Home
Single Family
Condo
Multi-Family
Land
Commercial/Industrial
Mobile Home
Rental
All
Show Open Houses Only
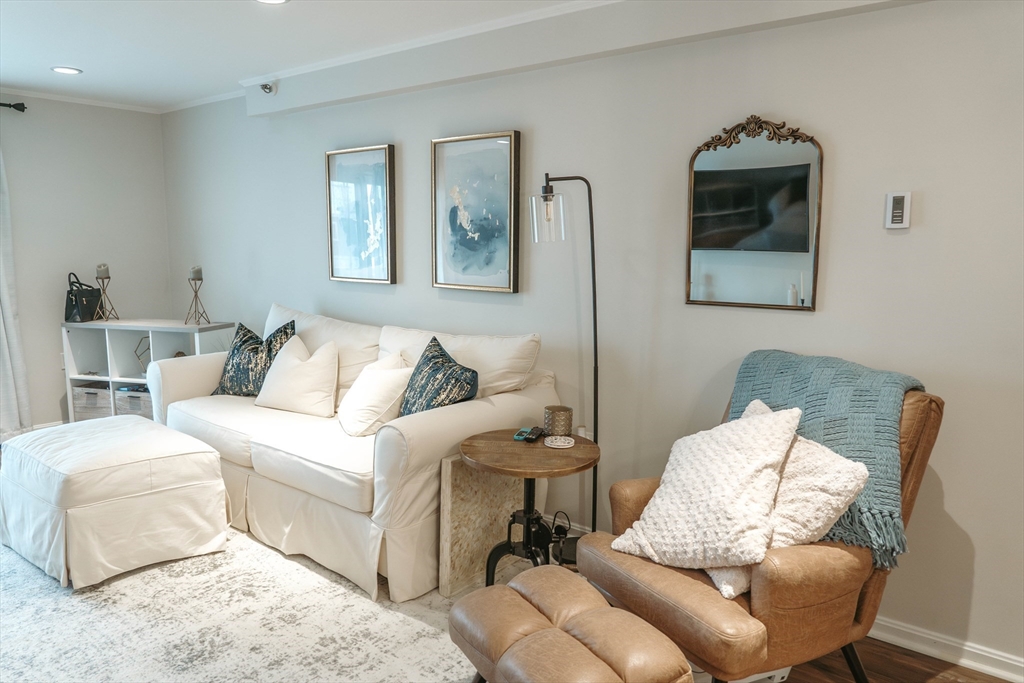
21 photo(s)
|
Beverly, MA 01915
|
Active
List Price
$389,000
MLS #
73469073
- Condo
|
| Rooms |
3 |
Full Baths |
1 |
Style |
Mid-Rise |
Garage Spaces |
0 |
GLA |
751SF |
Basement |
No |
| Bedrooms |
1 |
Half Baths |
0 |
Type |
Condominium |
Water Front |
No |
Lot Size |
0SF |
Fireplaces |
0 |
| Condo Fee |
$265 |
Community/Condominium
|
Ideally located in the heart of Beverly, this elegant first-floor one-bedroom, one-bath condo offers
a refined blend of comfort and convenience. The home features a beautifully renovated kitchen with
modern finishes, complemented by updated flooring throughout for a cohesive, polished feel. A
thoughtfully designed layout provides comfortable living space with easy first-floor walk-out
access, perfect for everyday ease. Additional highlights include off-street parking and
low-maintenance condo living. Enjoy a walkable lifestyle just a half mile from the train station and
moments from downtown Beverly’s shops, dining, and local amenities. An exceptional opportunity to
own a beautiful condo in a highly desirable location.
Listing Office: RE/MAX Beacon, Listing Agent: Levana Group
View Map

|
|
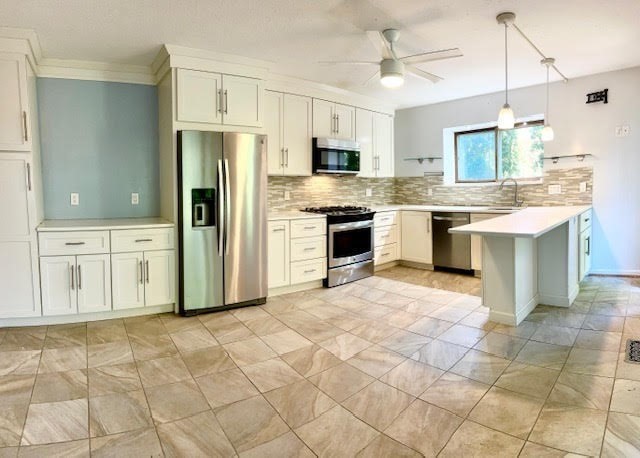
13 photo(s)
|
Salem, MA 01970
|
Active
List Price
$519,900
MLS #
73470802
- Condo
|
| Rooms |
5 |
Full Baths |
1 |
Style |
Townhouse |
Garage Spaces |
1 |
GLA |
1,950SF |
Basement |
Yes |
| Bedrooms |
2 |
Half Baths |
1 |
Type |
Condominium |
Water Front |
No |
Lot Size |
0SF |
Fireplaces |
1 |
| Condo Fee |
$385 |
Community/Condominium
The Sanctuary
|
Enjoy the privacy and serenity of lovely Salem Woods from this beautifully updated "Sanctuary" unit.
Uniquely designed layout offers ample unshared space like that of a single family home with the
carefree advantages of condo living. Open space concept on the main floor includes a bright
clean-lined kitchen w/breakfast bar, lg dining area w/built in buffet/bar area, all open to lg
livingroom w/FP. Sliders open out to the spacious deck which abuts the peaceful conservation area.
Updated half bth completes main flr. Upper level:Two spacious bedrms w/vaulted ceilings, lg closets.
Both have individual slider access to the balcony to enjoy more private views of the conservation
land. Updated full bth w/spa tub. Add'l ground level space w/window can be finished to serve your
needs as an add'l bedrm, office, workout space, etc. Oversized garage can accommodate plenty of
storage and/or work space. Pet friendly, low HOA fee, beautifully maintained, well managed
association.
Listing Office: RE/MAX Beacon, Listing Agent: Lisa Scourtas
View Map

|
|
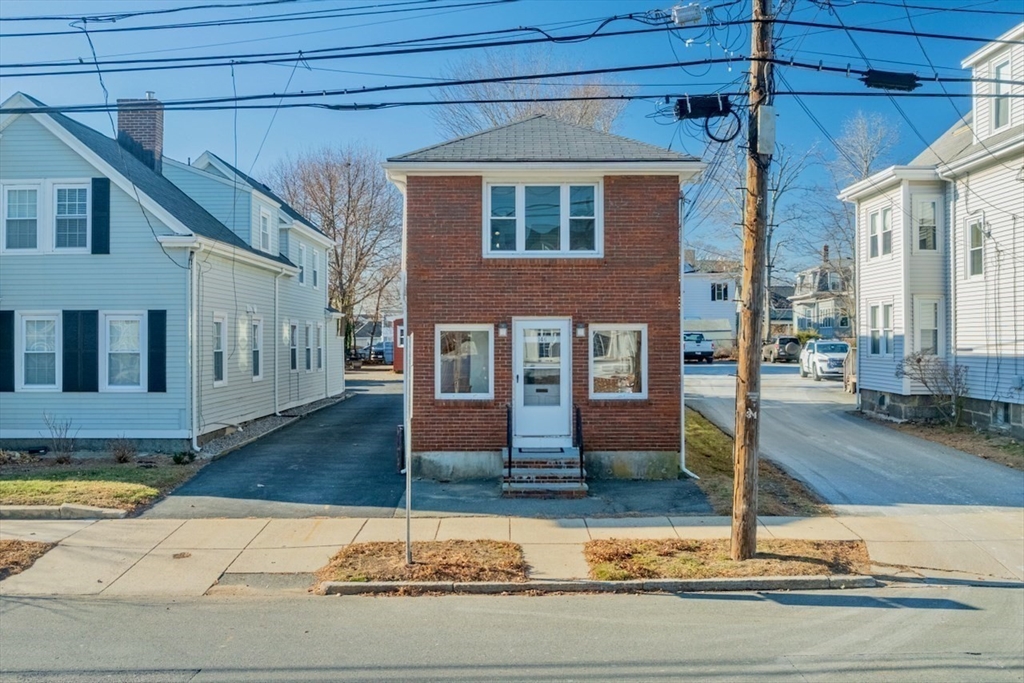
39 photo(s)
|
Swampscott, MA 01907-1854
|
Active
List Price
$665,000
MLS #
73461658
- Commercial/Industrial
|
| Type |
Commercial Sale |
# Units |
1 |
Lot Size |
1,947SF |
| Sq. Ft. |
1,600 |
Water Front |
No |
|
Opportunity to own a mixed-used, two-unit property just blocks from Swampscott Commuter Rail station
and Swampscott's Downtown, centered around the historic Monument Square, a charming seaside area
known for its coastal character, local shops, restaurants, King's Beach & Fisherman's Beach,
offering a blend of historic charm, seaside living, and proximity to Boston. First floor is an open
retail/commercial space with smaller room/office plus 2 half baths and rear exit to parking.
Driveway is shared by easement. Second floor is well-maintained, one bedroom apartment featuring
living/dining room, large bedroom, full bath with tub/shower and updated kitchen leading to
composite deck/exterior stairs. Apartment has beautiful hardwood floors. Systems updated: FHW
baseboard heat & separate hot water tank by gas. Windows replaced throughout. Large, unfinished
basement, perfect for storage & includes washer and dryer. First floor was hair salon; ideal for
salon, pet grooming, etc. small business
Listing Office: RE/MAX Beacon, Listing Agent: Kathleen Sullivan
View Map

|
|
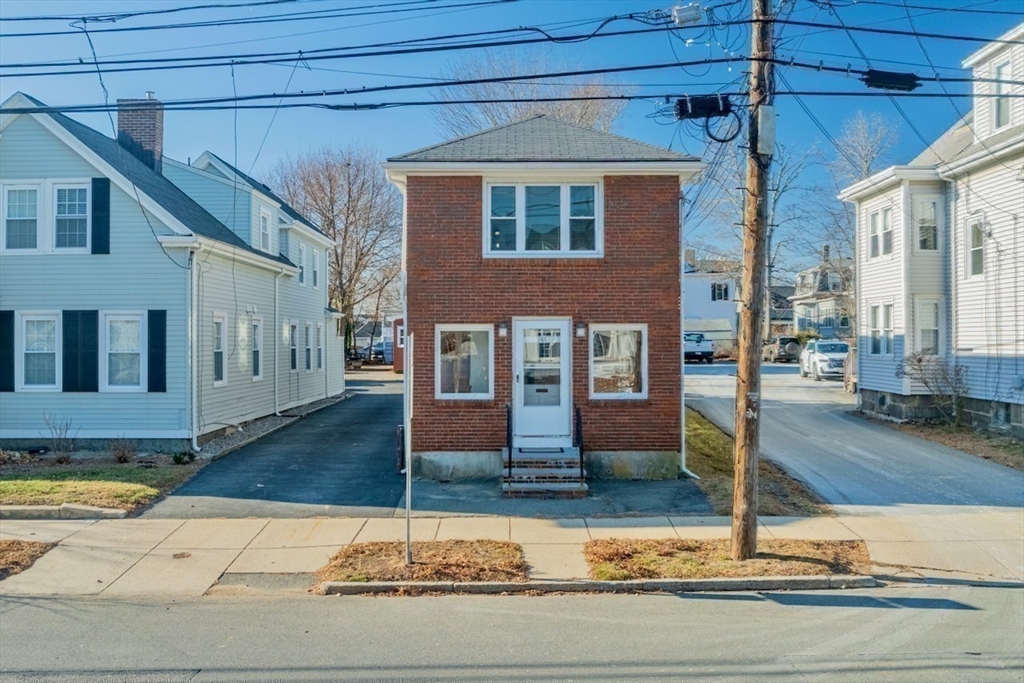
39 photo(s)
|
Swampscott, MA 01907-1854
|
Active
List Price
$665,000
MLS #
73461468
- Multi-Family
|
| # Units |
2 |
Rooms |
5 |
Type |
2 Family |
Garage Spaces |
0 |
GLA |
1,600SF |
| Heat Units |
0 |
Bedrooms |
1 |
Lead Paint |
Unknown |
Parking Spaces |
1 |
Lot Size |
1,947SF |
Opportunity to own a mixed-used, two-unit property just blocks from Swampscott Commuter Rail
station and Swampscott's Downtown, centered around the historic Monument Square, a charming seaside
area known for its coastal character, local shops, restaurants, King's Beach & Fisherman's Beach,
offering a blend of historic charm, seaside living and proximity to Boston. First floor is an open
retail/commercial space with smaller room/office plus 2 half baths and rear exit to parking.
Driveway is shared by easement. Second floor is well-maintained, one bedroom apartment featuring
living/dining room, bedroom, full bath with tub/shower and updated kitchen leading to composite
deck/exterior stairs. Apartment has beautiful hardwood floors. Systems updated: FHW baseboard heat &
separate hot water tank by gas. Windows replaced throughout. Large, unfinished basement, perfect for
storage & includes washer and dryer. First floor was a hair salon; suitable for salon, pet grooming,
etc. small business.
Listing Office: RE/MAX Beacon, Listing Agent: Kathleen Sullivan
View Map

|
|
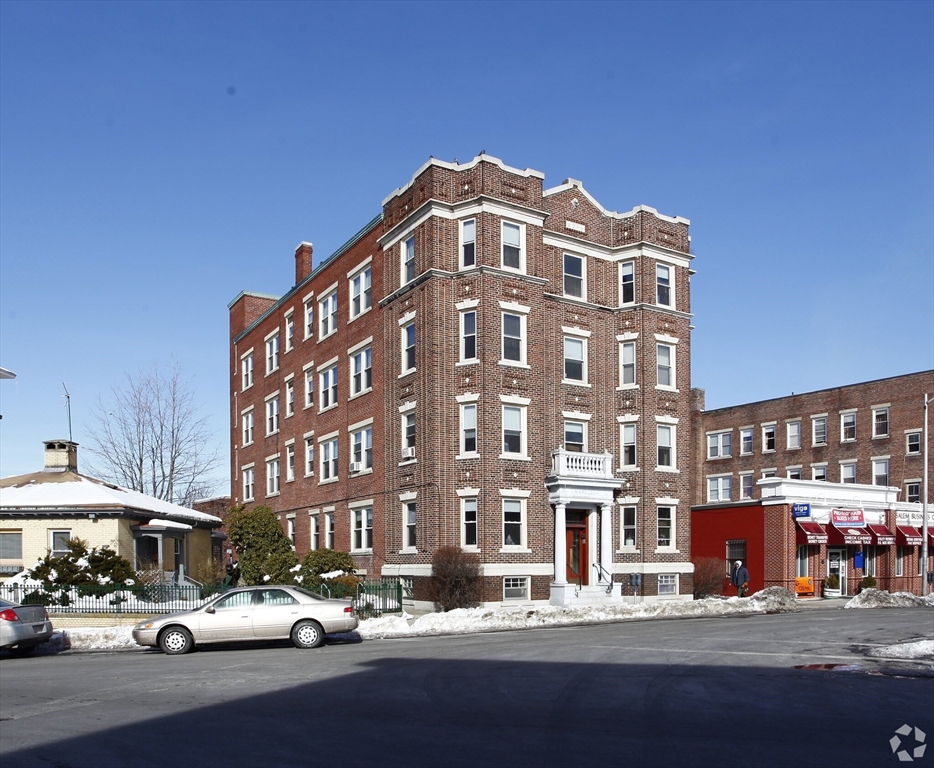
3 photo(s)
|
Salem, MA 01970
|
Active
List Price
$200
MLS #
73473576
- Rental
|
| Rooms |
0 |
Full Baths |
0 |
Style |
|
Garage Spaces |
1 |
GLA |
170SF |
Basement |
Yes |
| Bedrooms |
0 |
Half Baths |
0 |
Type |
Parking |
Water Front |
No |
Lot Size |
|
Fireplaces |
0 |
Spacious private garage available for rent, conveniently located on Harbor St at Washington. Car,
motorcycle, or extra storage space. Approximately 18'x9.5'
Listing Office: RE/MAX Beacon, Listing Agent: Levana Group
View Map

|
|
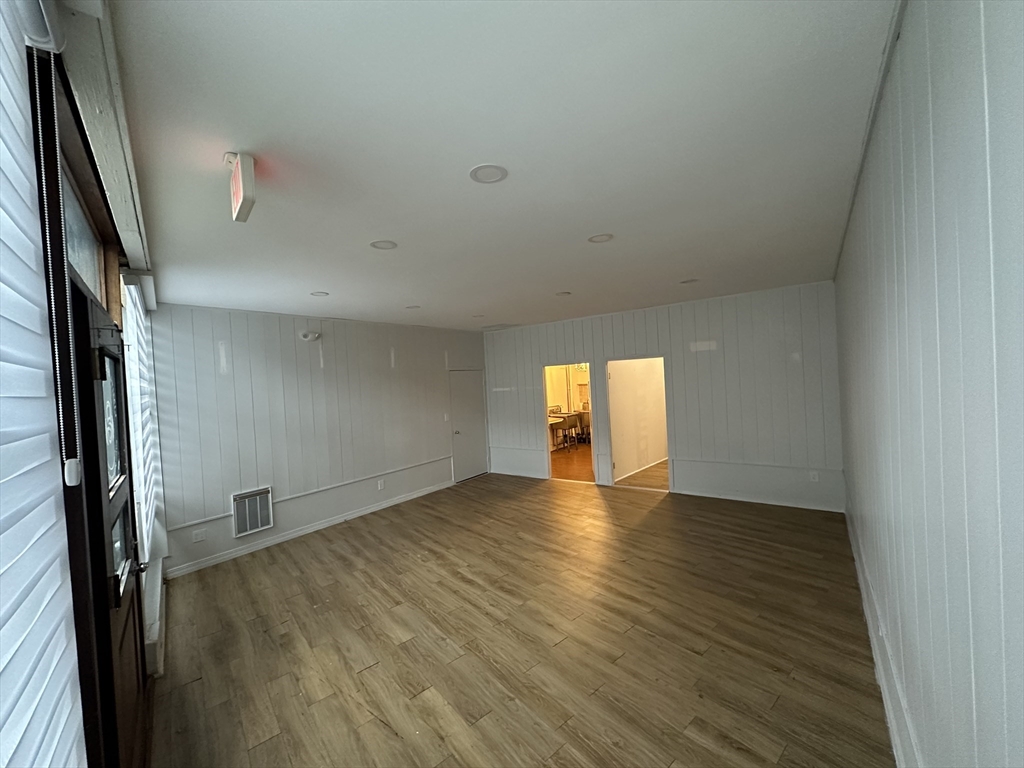
9 photo(s)
|
Gloucester, MA 01930-5764
|
Active
List Price
$1,500
MLS #
73465377
- Rental
|
| Rooms |
0 |
Full Baths |
0 |
Style |
|
Garage Spaces |
0 |
GLA |
0SF |
Basement |
Yes |
| Bedrooms |
0 |
Half Baths |
0 |
Type |
|
Water Front |
No |
Lot Size |
|
Fireplaces |
0 |
Street-level storefront located in historic downtown Gloucester, featuring a classic brick exterior
and oversized display windows. Set in a high-traffic, highly walkable area surrounded by established
businesses and adjacent residential neighborhoods. The space offers an open storefront layout with
two back rooms, a private restroom, commercial sinks, grease trap, and 220V electrical service. Well
suited for a small coffee shop, ice cream shop, juice bar, or other food-forward concept, with
flexibility to retrofit for office, retail, or additional commercial uses. A great opportunity to be
part of Gloucester’s active downtown district
Listing Office: RE/MAX Beacon, Listing Agent: Levana Group
View Map

|
|

19 photo(s)
|
Beverly, MA 01915
|
Active
List Price
$1,800
MLS #
73470452
- Rental
|
| Rooms |
3 |
Full Baths |
1 |
Style |
|
Garage Spaces |
0 |
GLA |
484SF |
Basement |
Yes |
| Bedrooms |
1 |
Half Baths |
0 |
Type |
Apartment |
Water Front |
No |
Lot Size |
|
Fireplaces |
0 |
This bright and sunny top-floor one-bedroom condo is ideally located in the heart of downtown
Beverly. Enjoy a light-filled living space, perfect for summer living just minutes from the beach.
The unit includes one assigned parking space (#23), on-site laundry, and private storage. The
building features a classic Colonial exterior with a well-maintained 1980s interior conversion. Set
near the Fish Flake Hill Historic District, Dane Street Beach, Lynch Park, shops, restaurants,
parks, and the commuter rail, with easy access to Salem just over the bridge. A great opportunity to
enjoy coastal living with everyday conveniences close at hand. The first showing will be held on
Saturday, January 24, 2026 from 11:15am-12pm.
Listing Office: RE/MAX Beacon, Listing Agent: The Murray Brown Group
View Map

|
|
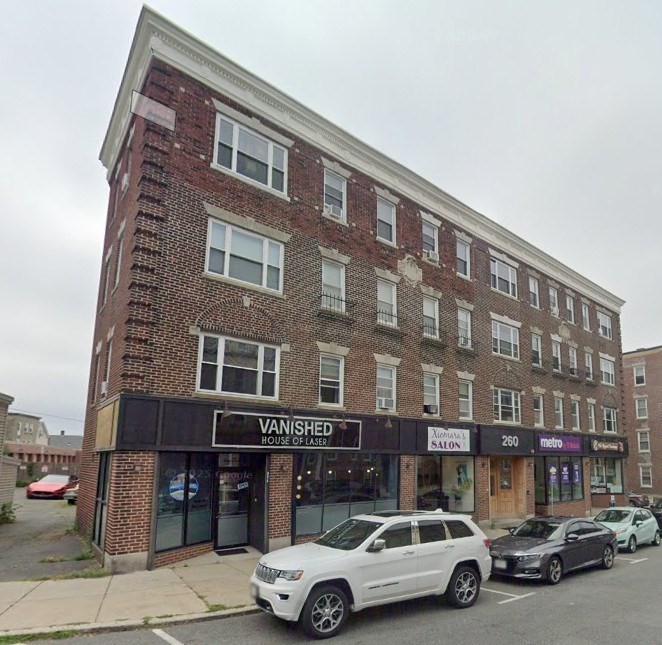
6 photo(s)
|
Salem, MA 01970
|
Active
List Price
$1,850
MLS #
73466309
- Rental
|
| Rooms |
4 |
Full Baths |
1 |
Style |
|
Garage Spaces |
0 |
GLA |
564SF |
Basement |
Yes |
| Bedrooms |
1 |
Half Baths |
0 |
Type |
Apartment |
Water Front |
No |
Lot Size |
|
Fireplaces |
0 |
Welcome to 260 Washington Street, where comfort meets convenience in historic Salem, MA. This
one-bedroom apartment is just around the corner from downtown Salem’s shops, dining, and
entertainment. Enjoy the best of city living with commuter rail access just 1/5 mile away, making
your trip to Boston or beyond a breeze. Our pet-friendly policy welcomes both cats and dogs, so your
furry friends can feel right at home too. Heat and hot water are included and residents also enjoy
the convenience of shared on-site laundry facilities.
Listing Office: RE/MAX Beacon, Listing Agent: Levana Group
View Map

|
|
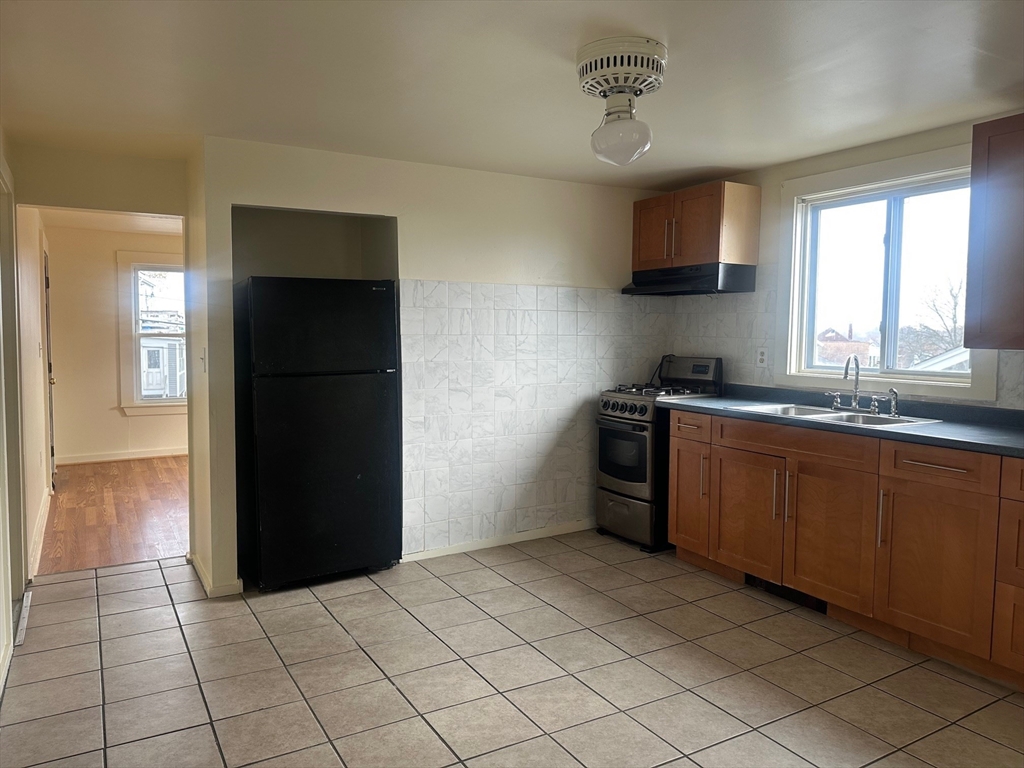
19 photo(s)
|
Gloucester, MA 01930-2916
|
Active
List Price
$2,250
MLS #
73458003
- Rental
|
| Rooms |
4 |
Full Baths |
1 |
Style |
|
Garage Spaces |
0 |
GLA |
777SF |
Basement |
Yes |
| Bedrooms |
2 |
Half Baths |
0 |
Type |
Apartment |
Water Front |
No |
Lot Size |
|
Fireplaces |
0 |
Bright and inviting, this second-floor two-bedroom apartment is filled with natural sunlight thanks
to its abundant windows. Located in the heart of Gloucester, it offers a comfortable blend of charm
and convenience. Recent updates include fresh interior paint, a new living room floor, a stylish
tile backsplash, and a new bathroom sink top. One off-street parking space is included. BBQ grill
allowed in designated area in yard. Pets are negotiable. Rent increase of $50 per month if pet
living on premises.
Listing Office: RE/MAX Beacon, Listing Agent: Lori Bouchie
View Map

|
|

21 photo(s)
|
Gloucester, MA 01930
|
Active
List Price
$2,275
MLS #
73461865
- Rental
|
| Rooms |
4 |
Full Baths |
1 |
Style |
|
Garage Spaces |
0 |
GLA |
714SF |
Basement |
Yes |
| Bedrooms |
2 |
Half Baths |
0 |
Type |
Condominium |
Water Front |
No |
Lot Size |
|
Fireplaces |
0 |
AVAILABLE NOW!! *Rent includes HEAT, hot water, 2 off-street parking spaces, snow removal, grounds
maintenance & trash removal. Enjoy the best of Gloucester living with all the conveniences at The
Heights at Cape Ann! This bright two-bedroom condo offers beautiful Annisquam River views and a
warmly updated interior with fresh paint and select newer appliances. The community feels like a
coastal retreat with a heated pool, 24-hour fitness center, clubhouse, WiFi cafe, seasonal grills,
fire pit, and convenient in-building laundry. Nestled on landscaped grounds less than a mile from
the commuter rail and just about 1 to 2 miles from Gloucester's gleaming waterfront and stunning
beaches, this setting puts scenic coastal spots and everyday needs within easy reach. A Gloucester
beach sticker is available to residents for a nominal fee, a great added bonus!
Listing Office: RE/MAX Beacon, Listing Agent: Paul DiPietro
View Map

|
|
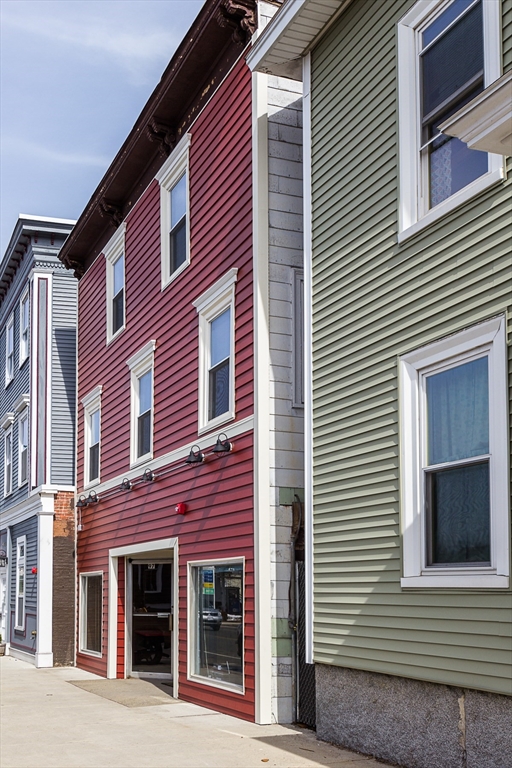
12 photo(s)
|
Salem, MA 01970
|
Active
List Price
$2,350
MLS #
73470449
- Rental
|
| Rooms |
5 |
Full Baths |
1 |
Style |
|
Garage Spaces |
0 |
GLA |
1,000SF |
Basement |
Yes |
| Bedrooms |
2 |
Half Baths |
0 |
Type |
Apartment |
Water Front |
No |
Lot Size |
|
Fireplaces |
5 |
Welcome to this charming 2-bedroom apartment located in the heart of Salem, MA. Situated on the
desirable Bridge Street, this well-maintained unit features beautiful hardwood floors throughout and
a spacious layout perfect for comfortable living. Enjoy a generous eat-in kitchen with plenty of
room for dining and entertaining. The versatile floorplan offers flexible space making this unit
ideal for roommates, couples, or anyone looking for a cozy place to call home in a convenient
location. Close to downtown Salem, public transportation, shopping, and restaurants, this apartment
offers the best of both comfort and convenience. Photos are from before the current tenant lived in
the unit. The rent will be $2400 w/ a pet. The first showing will be held on Saturday, January 24,
2026 from 10:00-10:45am.
Listing Office: RE/MAX Beacon, Listing Agent: The Murray Brown Group
View Map

|
|

1 photo(s)
|
Gloucester, MA 01930-5764
|
Active
List Price
$2,400
MLS #
73465378
- Rental
|
| Rooms |
0 |
Full Baths |
0 |
Style |
|
Garage Spaces |
0 |
GLA |
0SF |
Basement |
Yes |
| Bedrooms |
0 |
Half Baths |
0 |
Type |
|
Water Front |
No |
Lot Size |
|
Fireplaces |
0 |
Situated at the corner of Middle and Center Streets in Gloucester’s historic Main Street District,
this distinctive commercial space offers excellent visibility and architectural character. Oversized
windows fill the space with natural light, while soaring 15-foot ceilings, exposed brick, and an
open-concept layout create an inspiring backdrop. The versatile floor plan allows for a wide range
of uses—including café, studio, boutique, or office—and offers the opportunity to thoughtfully
design and tailor the space to meet your business needs and aesthetic. Updated plumbing and
electrical systems further support flexible build-out options.
Listing Office: RE/MAX Beacon, Listing Agent: Levana Group
View Map

|
|
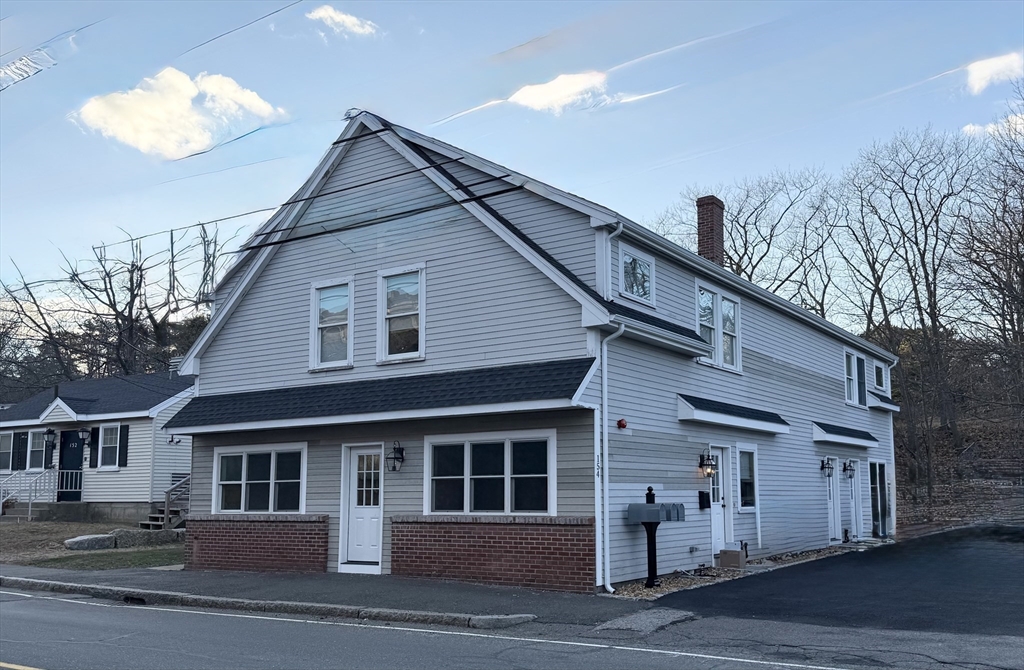
22 photo(s)
|
Rockport, MA 01966
|
Active
List Price
$2,500
MLS #
73469200
- Rental
|
| Rooms |
4 |
Full Baths |
1 |
Style |
|
Garage Spaces |
0 |
GLA |
900SF |
Basement |
Yes |
| Bedrooms |
2 |
Half Baths |
0 |
Type |
Apartment |
Water Front |
No |
Lot Size |
|
Fireplaces |
0 |
Totally renovated sunny 2 bedroom,1 bath, 900 sq ft units, offering intimate, but manageable space.
Located steps from the ocean and short distance to Halibut State Park, Front and Back beaches,
downtown shopping, cafes, and Shalin-liu. Units 2 ands 3 are available and are both on level 1.
Owners unit above. Both are sunny, professionally renovated spaces featuring new kitchens/baths,
lighting, flooring etc. Laundry hook-ups. Ready for year-round occupancy. 2 car off-street parking.
Quiet neighborhood with ocean across the street. Coastal living at its' best. Rent includes heat,
hot water and trash removal. Please allow 24 hour notice.
Listing Office: RE/MAX Beacon, Listing Agent: Linda Clayton
View Map

|
|
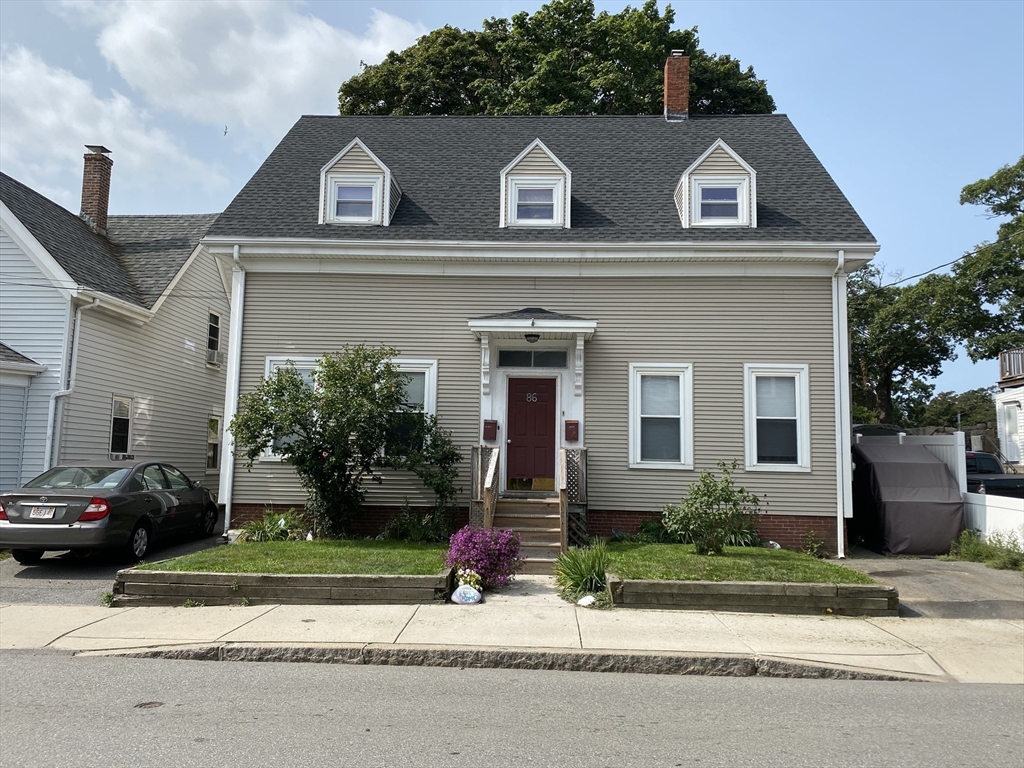
21 photo(s)
|
Gloucester, MA 01930
|
Active
List Price
$2,750
MLS #
73468002
- Rental
|
| Rooms |
5 |
Full Baths |
1 |
Style |
|
Garage Spaces |
0 |
GLA |
1,015SF |
Basement |
Yes |
| Bedrooms |
3 |
Half Baths |
0 |
Type |
Apartment |
Water Front |
No |
Lot Size |
|
Fireplaces |
0 |
The location is ideal for commuters, with easy access to Route 128. and a short distance to commuter
rail, downtown, Gloucester, and it's a ray of museums, restaurants, shops, picturesque harbr, and
stunning beaches. With a Gloucester beach sticker, you can indulge in the Sandy Shores of Good
Harbor, Wingaersheek, and other beautiful beaches. New flooring throughout recently painted updated
vanity in the bathroom, and hook ups for an in unit washer and dryer. Rent includes water and sewer,
while the tenant is responsible for gas, electricity, Internet, trash, and snow removal. Please note
pets and smoking are not allowed. One car parking available showings can start immediately. Housing
voucher section 8 are encouraged
Listing Office: RE/MAX Beacon, Listing Agent: Fintan Madden
View Map

|
|
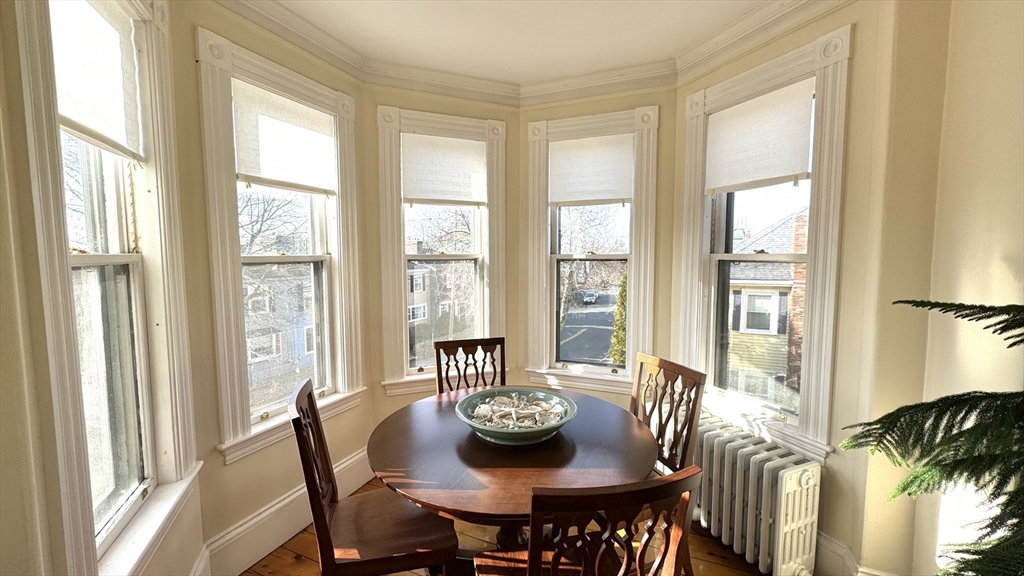
15 photo(s)
|
Marblehead, MA 01945
|
Active
List Price
$2,875
MLS #
73425106
- Rental
|
| Rooms |
5 |
Full Baths |
1 |
Style |
|
Garage Spaces |
0 |
GLA |
1,230SF |
Basement |
Yes |
| Bedrooms |
2 |
Half Baths |
0 |
Type |
Attached (Townhouse/Rowhouse/Dup |
Water Front |
No |
Lot Size |
|
Fireplaces |
1 |
Lovely Marblehead two bedroom available now for a 12+ month term. Second floor, single-level, two
bedroom, with one bath. Beautiful wood floors, and nice kitchen with new appliances, dining room off
kitchen, and generous living room. Located in a great Marblehead location, with access to downtown,
cinema, restaurants and historic Marblehead Harbor. Separate W/D set (basement) and enclosed
basement storage. Two car off-street parking spaces, lovely grounds and a shared yard. Owner pays
for water and sewer, tenant pays all other utilities. Great credit and great personal, landlord, and
work references needed. First, last, and security deposit due at Lease signing. No smoking anywhere
on the premises. A cat may be considered, no dogs, Sorry.
Listing Office: RE/MAX Beacon, Listing Agent: Brian Skidmore
View Map

|
|
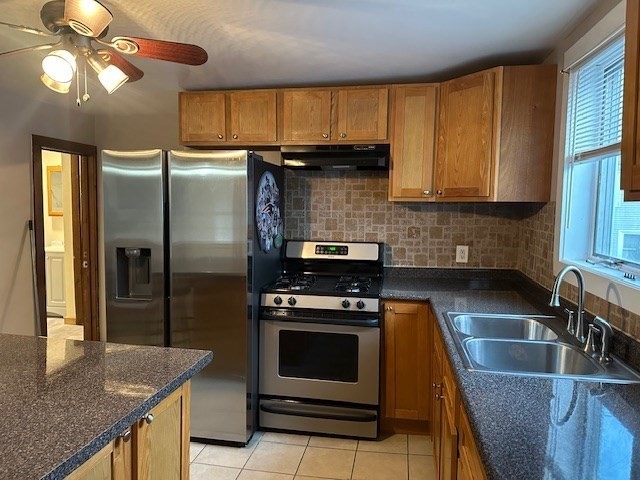
14 photo(s)
|
Gloucester, MA 01930-2916
|
Active
List Price
$2,900
MLS #
73467285
- Rental
|
| Rooms |
6 |
Full Baths |
1 |
Style |
|
Garage Spaces |
0 |
GLA |
1,111SF |
Basement |
Yes |
| Bedrooms |
3 |
Half Baths |
0 |
Type |
Apartment |
Water Front |
No |
Lot Size |
|
Fireplaces |
0 |
This neat and tidy first-floor three-bedroom apartment is truly move-in ready. The inviting kitchen
features a gas stove, center island, and barely used stainless steel appliances, including a
refrigerator with water and ice dispenser—perfect for cooking and entertaining. Enjoy meals at the
island or in the dining room. The updated bathroom offers a new vanity and freshly tiled shower. A
wall-mounted TV in the dining room is included for tenant enjoyment. Off street parking for one car.
Pets are negotiable. Rent increase of $50 per month if pet living on premises.
Listing Office: RE/MAX Beacon, Listing Agent: Lori Bouchie
View Map

|
|
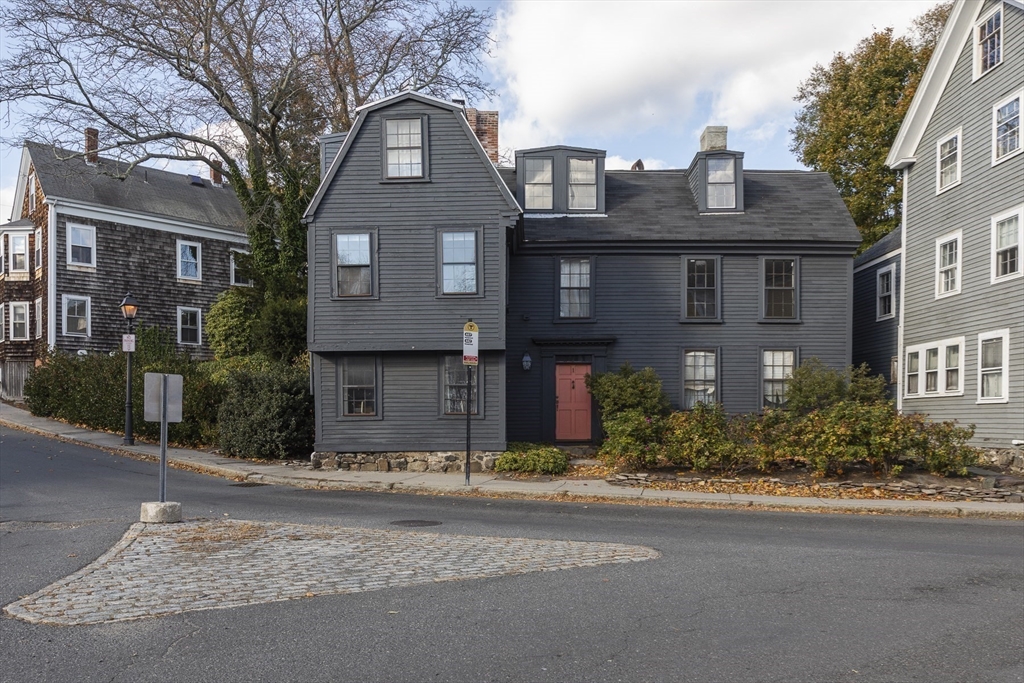
24 photo(s)
|
Marblehead, MA 01945
|
Active
List Price
$2,900
MLS #
73453220
- Rental
|
| Rooms |
6 |
Full Baths |
1 |
Style |
|
Garage Spaces |
0 |
GLA |
1,022SF |
Basement |
Yes |
| Bedrooms |
2 |
Half Baths |
0 |
Type |
Apartment |
Water Front |
No |
Lot Size |
|
Fireplaces |
0 |
Wonderful apartment in a “walk to everything Marblehead” location. Just refreshed with new paint.
Nice antique two bedroom on two levels with HEAT & HOT WATER included in the rent. Kitchen,
living/dining room, W/D, and full bath on first floor. Office and walk-in closet, and the two
bedrooms on the second level. Beautiful wood floors and details from colonial period. Practical for
modern living this home also offers a beautifully updated kitchen, and bath, one car off-street
parking, and large walk-in closet. First, last and security deposit due at lease signing. Great
credit needed. Tenant pays electricity, Internet, cable, etc. Good credit (720 or better) and great
personal, landlord, and work references needed. First, last, and security due at Lease signing. No
smoking anywhere on the property. Sorry, NO DOGS, cat, maybe. Available now for 12 month or longer
lease.
Listing Office: RE/MAX Beacon, Listing Agent: Brian Skidmore
View Map

|
|
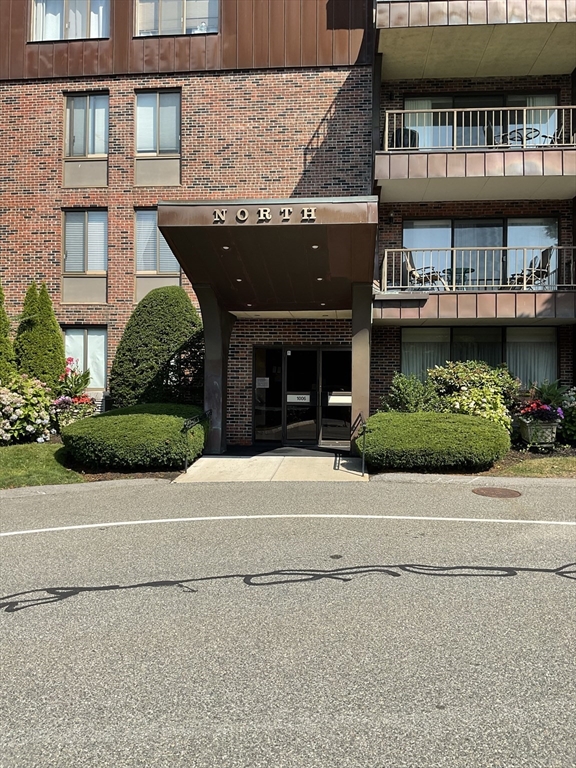
16 photo(s)
|
Swampscott, MA 01907
|
Active
List Price
$3,500
MLS #
73411462
- Rental
|
| Rooms |
4 |
Full Baths |
2 |
Style |
|
Garage Spaces |
0 |
GLA |
1,197SF |
Basement |
Yes |
| Bedrooms |
2 |
Half Baths |
0 |
Type |
Condominium |
Water Front |
No |
Lot Size |
|
Fireplaces |
0 |
Penthouse with a beautiful Southeast view from all rooms. Nice sun most of the day starting in the
morning. Unit was completely gutted and remodeled 3 years ago, and unit freshly painted with soft
colors and detail. Stainless appliances, black solid counter-tops, recessed lighting throughout
entire unit as well as up-scale pendants over the breakfast bar. Tile plank flooring in main living
areas, wall to wall in bedrooms. Extraordinary balcony with no one above you. Hallway coat closet.
Contemporary baths, primary with shower stall, and 2nd bath with tub and shower. Massive walk-in
closet in primary, and large private secure storage unit in building. Laundry room, trash and
recycle disposal on each floor. Association pool in nice weather, clubhouse, exercise room and large
room available for family gathering or events. In the heart of Vinnin Sq. Commuter rail
available.
Listing Office: RE/MAX Beacon, Listing Agent: Mitch Levine
View Map

|
|
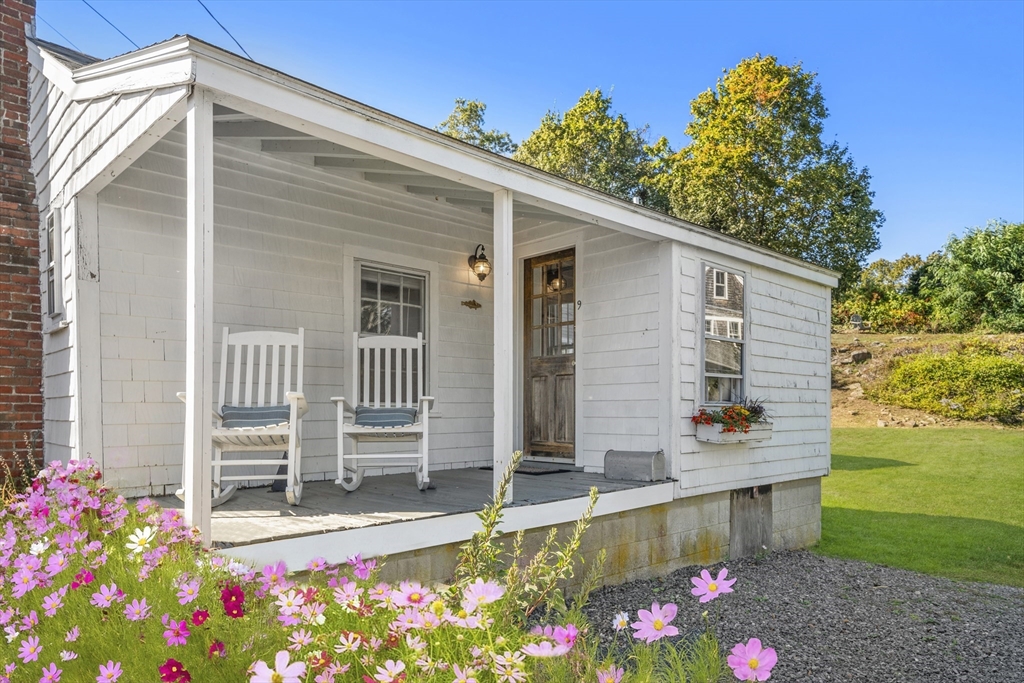
16 photo(s)
|
Marblehead, MA 01945
|
Active
List Price
$5,000
MLS #
73451399
- Rental
|
| Rooms |
4 |
Full Baths |
1 |
Style |
|
Garage Spaces |
0 |
GLA |
556SF |
Basement |
Yes |
| Bedrooms |
1 |
Half Baths |
0 |
Type |
Single Family Residence |
Water Front |
No |
Lot Size |
|
Fireplaces |
1 |
Dates available: May, June, and August. Furnished monthly rental with flexible length of stay -
Welcome to 9 Gingerbread Hill, tucked away on one of Marblehead’s most picturesque streets, The
Shack is a quintessential seaside escape with deep local roots. Rumored to be one of the last
remaining fishing shanties in town, this 1-bedroom, 1-bath cottage has been thoughtfully updated
while preserving its original charm. Inside, you’ll find sunlit rooms and coastal touches that
invite you to slow down and stay awhile. The open layout features a comfortable living area, a small
but efficient kitchen, and an additional office space. Step outside to enjoy a beautifully
landscaped yard surrounded by mature plantings and salty harbor air. Whether you’re sipping morning
coffee on the front porch, walking to nearby shops and beaches, or exploring Marblehead’s historic
streets, The Shack offers the perfect blend of history, comfort, and coastal simplicity.
Listing Office: RE/MAX Beacon, Listing Agent: Lisa Gallagher
View Map

|
|
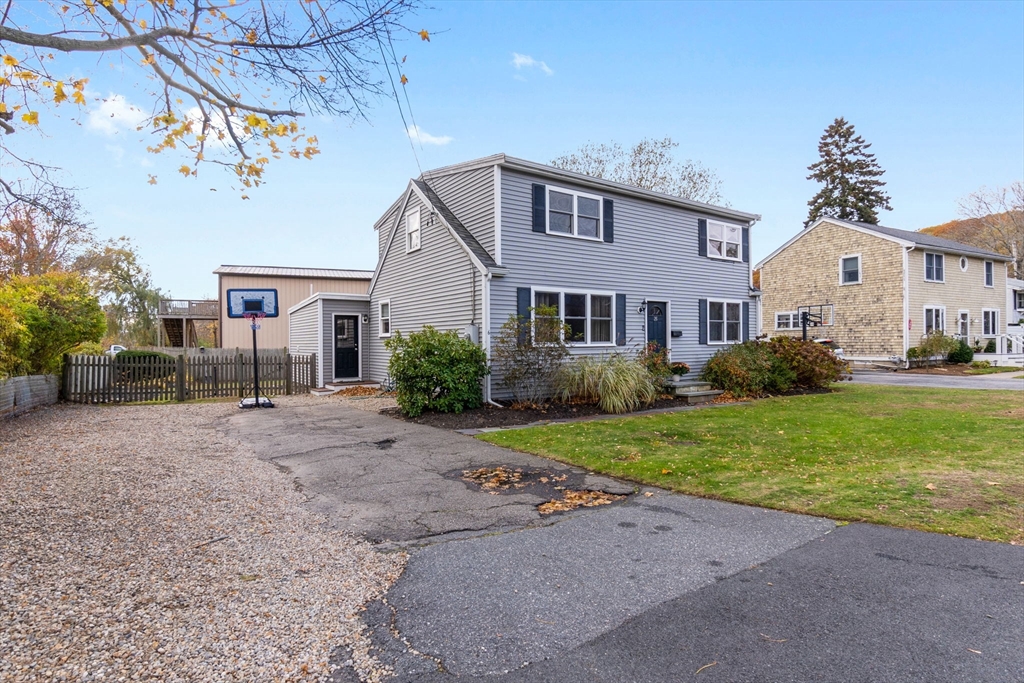
38 photo(s)
|
Gloucester, MA 01930
(East Gloucester)
|
Active
List Price
$749,000
MLS #
73452671
- Single Family
|
| Rooms |
8 |
Full Baths |
2 |
Style |
Colonial |
Garage Spaces |
0 |
GLA |
1,875SF |
Basement |
Yes |
| Bedrooms |
4 |
Half Baths |
1 |
Type |
Detached |
Water Front |
No |
Lot Size |
7,070SF |
Fireplaces |
0 |
Good Harbor Beach Neighborhood – Coastal Living Minutes from Downtown Gloucester. Nestled in one of
Gloucester’s most sought-after neighborhoods near Good Harbor Beach and just minutes from the
Gloucester's historic and vibrant downtown, this beautifully crafted 4-bedroom, 2.5-bathroom home
offers the perfect blend of comfort, style, and flexibility. Built in 2013, this home features a
main suite with a spacious walk-in closet and modern ensuite bath. Upstairs, you’ll find three
generously sized bedrooms, while the first-floor bedroom offers versatile options for single-level
living, a private office, or a cozy playroom. The home’s open and airy floor plan creates a
welcoming flow from the bright living area to the bonus room at the rear of the home—perfect for
entertaining or relaxing with family. Step outside to a flat, private, fully fenced backyard,
offering a peaceful retreat for outdoor gatherings, gardening, just relaxing.
Listing Office: RE/MAX Beacon, Listing Agent: Heather Dagle
View Map

|
|
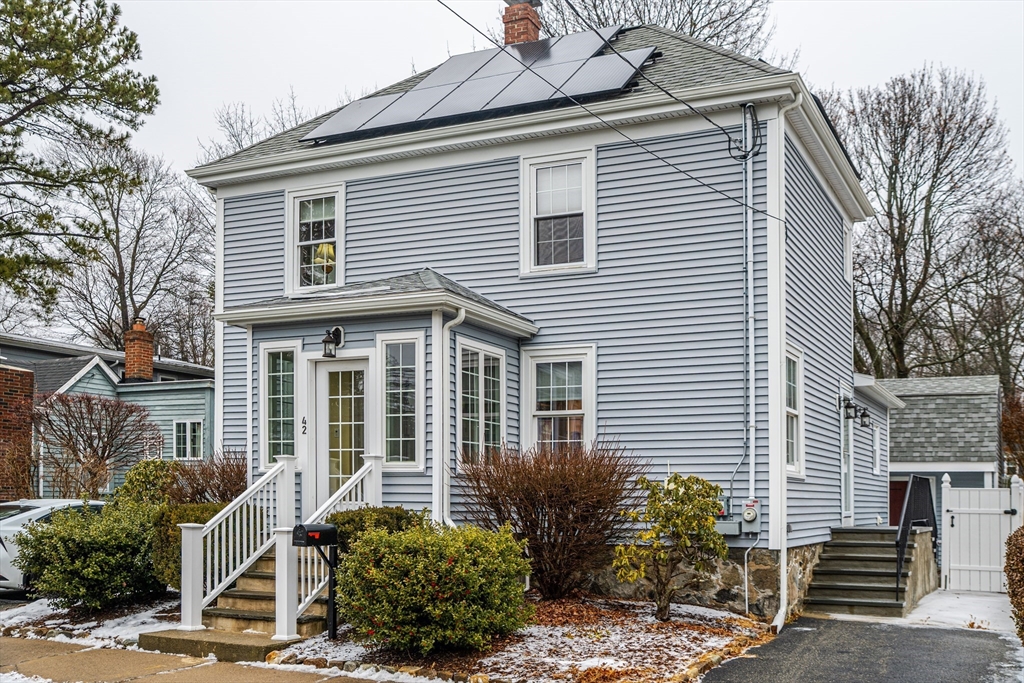
28 photo(s)
|
Beverly, MA 01915
|
Active
List Price
$799,000
MLS #
73467044
- Single Family
|
| Rooms |
6 |
Full Baths |
2 |
Style |
Colonial |
Garage Spaces |
0 |
GLA |
1,528SF |
Basement |
Yes |
| Bedrooms |
3 |
Half Baths |
0 |
Type |
Detached |
Water Front |
No |
Lot Size |
3,702SF |
Fireplaces |
0 |
Turnkey home! Charming & Cozy, well-maintained two-story Colonial in a quiet Beverly neighborhood
that has been lovingly renovated/updated. The upstairs renovation includes an expanded primary
bedroom with wood floors, a Double sized closet, overhead dimmable lighting & new windows. A
secondary bedroom now boasts two closets. Third Bedroom has great light & works for a bedroom/home
office. Upstairs bathroom has updated tile & a new widespread faucet. The downstairs renovation
includes a tiled vestibule performing mudroom duties & contains a coat closet & new windows. The
updated kitchen has one year old appliances & a new Faucet. The bathroom has a new widespread faucet
& newer stacking washer/dryer, which is included. The attic w/ updated flooring & basement provide
plentiful storage space & basement workshop. The new bluestone side-stairs entrance leads to quiet
backyard, perfect for entertaining. Close to Cabot St. shops & dining, Dane Street Beach, Lynch Park
& commuter rail.
Listing Office: RE/MAX Beacon, Listing Agent: Barbara Kennedy-White
View Map

|
|
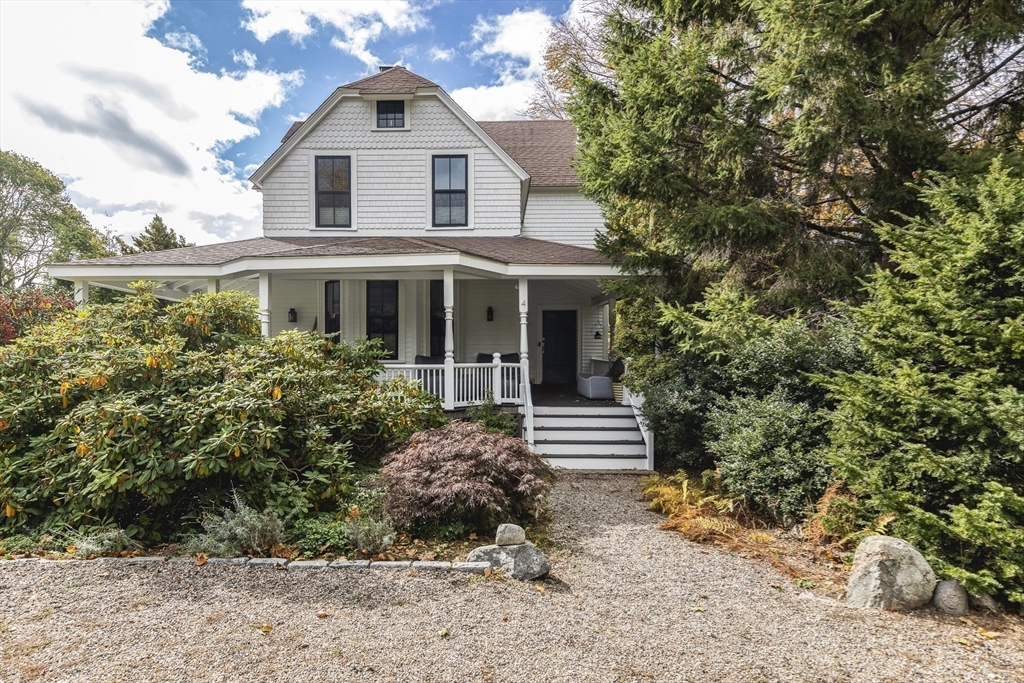
42 photo(s)
|
Marblehead, MA 01945-3808
(Marblehead Neck)
|
Active
List Price
$2,650,000
MLS #
73431612
- Single Family
|
| Rooms |
10 |
Full Baths |
3 |
Style |
Victorian |
Garage Spaces |
1 |
GLA |
2,736SF |
Basement |
Yes |
| Bedrooms |
5 |
Half Baths |
1 |
Type |
Detached |
Water Front |
No |
Lot Size |
8,795SF |
Fireplaces |
1 |
Perched on spectacular Marblehead Neck, this renovated Victorian blends timeless charm with modern
comfort. A wood-burning fireplace, chef’s kitchen with high-end appliances, butler’s pantry,
wraparound porch, and new deck set the tone for gracious living. Sunlight fills every room, creating
a warm, inviting atmosphere. The first floor offers seamless spaces for gathering, while the second
includes four bedrooms—one en suite—plus a full bath and convenient laundry. The third floor is a
private retreat with ocean peeks. Enjoy a fenced yard, three-car parking with EV charging, and an
unfinished basement (~1,000 sf) and garage ready for your vision. With easy access to Marblehead’s
beaches, shops, restaurants, and historic waterfront, this home offers the best of coastal New
England living. Schedule your visit today!
Listing Office: RE/MAX Beacon, Listing Agent: Brian Skidmore
View Map

|
|
Showing 22 listings
|