Home
Single Family
Condo
Multi-Family
Land
Commercial/Industrial
Mobile Home
Rental
All
Show Open Houses Only
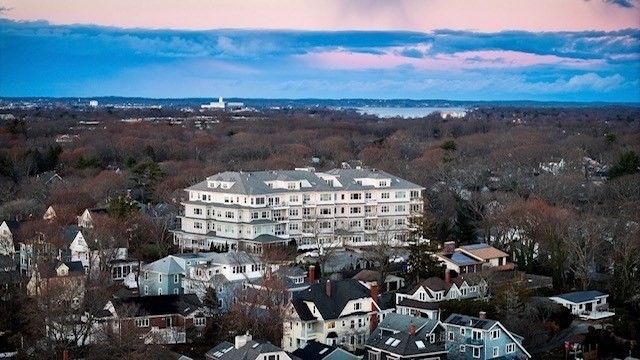
36 photo(s)

|
Swampscott, MA 01907
|
Sold
List Price
$1,159,000
MLS #
73463043
- Condo
Sale Price
$1,235,000
Sale Date
1/30/26
|
| Rooms |
6 |
Full Baths |
2 |
Style |
Low-Rise |
Garage Spaces |
1 |
GLA |
1,700SF |
Basement |
No |
| Bedrooms |
3 |
Half Baths |
0 |
Type |
Condominium |
Water Front |
No |
Lot Size |
0SF |
Fireplaces |
1 |
| Condo Fee |
$815 |
Community/Condominium
Fisherman's Watch
|
Fisherman's Watch - Swampscott's most exclusive recently built residence offers ocean views, steps
from shore, yet safely perched atop a hill w/panoramic views. Elegantly appointed finishes, top
quality appliances/fixtures enhance stunning open concept living/dining/kitchen area. Oversized
windows frame spectacular sunset views, allow summertime ocean breezes in. Ample sized main bedrm
suite has floor to ceiling glass sliders open to spacious private deck. En-suite includes elegant
main bth w/double sinks, spa shower, heated tile flr, spacious walk-in closet. 2nd bedrm has lg
walk-in closet. 3rd bedrm has direct access to 2nd full bth-perfect for visiting guests, or as
private den/office/study.In unit laundry. Well appointed rooftop clubhouse&deck w/stunning
views.Conveniently located close to Boston by commuter rail,ferry, or relatively easy drive. Fine
dining,shopping,cultural venues are all nearby. Excellent schools, beaches,boating and water sports.
Deeded garage space + addl pkg.
Listing Office: RE/MAX Beacon, Listing Agent: Lisa Scourtas
View Map

|
|
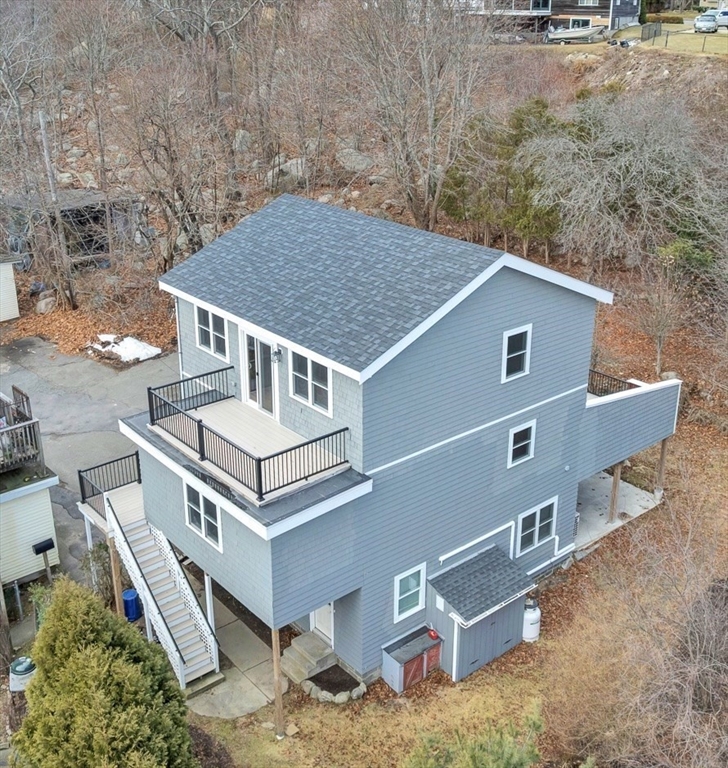
42 photo(s)
|
Gloucester, MA 01930
(East Gloucester)
|
Sold
List Price
$778,000
MLS #
73469102
- Multi-Family
Sale Price
$770,000
Sale Date
2/13/26
|
| # Units |
2 |
Rooms |
11 |
Type |
2 Family |
Garage Spaces |
0 |
GLA |
2,230SF |
| Heat Units |
0 |
Bedrooms |
4 |
Lead Paint |
Unknown |
Parking Spaces |
5 |
Lot Size |
6,950SF |
This two-family home offers distant seasonal ocean views toward Good Harbor Beach and has been
completely rebuilt, creating a dramatic, light-filled owner’s unit above a fully renovated
two-bedroom rental. Truly move-in ready, the property is prepared for immediate enjoyment with room
for your personal touches. The owner’s unit features a dream kitchen that opens to a generous 23' x
15' deck—perfect for warm-weather entertaining and relaxing. The primary suite includes its own
balcony dewith lovely views plus a spacious walk-in closet. A large office area with exterior access
sits just off the living room, ideal for remote work or a sunny studio space.The tidy rental unit
has a private entrance, washer/dryer hookups, and separate utilities making it an excellent income
opportunity. Located less than a mile from both the Good Harbor Beach parking lot and the footbridge
providing direct beach access, the home also offers convenient proximity to local restaurants and
Route 128.
Listing Office: RE/MAX Beacon, Listing Agent: Ruth Pino
View Map

|
|
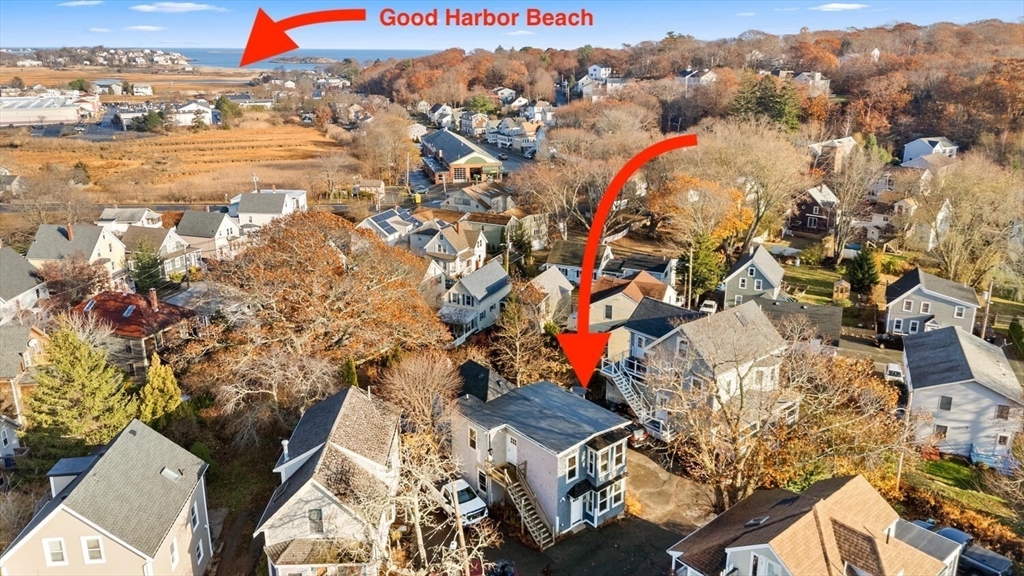
42 photo(s)

|
Gloucester, MA 01930-3135
(East Gloucester)
|
Sold
List Price
$588,800
MLS #
73458432
- Multi-Family
Sale Price
$600,000
Sale Date
1/16/26
|
| # Units |
2 |
Rooms |
9 |
Type |
2 Family |
Garage Spaces |
0 |
GLA |
2,214SF |
| Heat Units |
0 |
Bedrooms |
4 |
Lead Paint |
Unknown |
Parking Spaces |
4 |
Lot Size |
3,840SF |
Fantastic opportunity in desirable East Gloucester, just moments to Cripple Cove and Good Harbor
Beach. Reportedly the interior was rebuilt to the studs about 10 years ago, after a house fire.
With kitchens and baths updated approx. 8 years ago, this two-family offers a solid head start for
anyone looking to add value. Strong location, existing improvements, and ample off-street parking
make this a great chance to build equity. Being sold in as is condition. Buyers to do due diligence.
Showings begin open houses Dec 6th & 7th, 12–1:30 PM. Offers if any are due by 1 PM Tuesday,
December 9th.
Listing Office: RE/MAX Beacon, Listing Agent: Fintan Madden
View Map

|
|
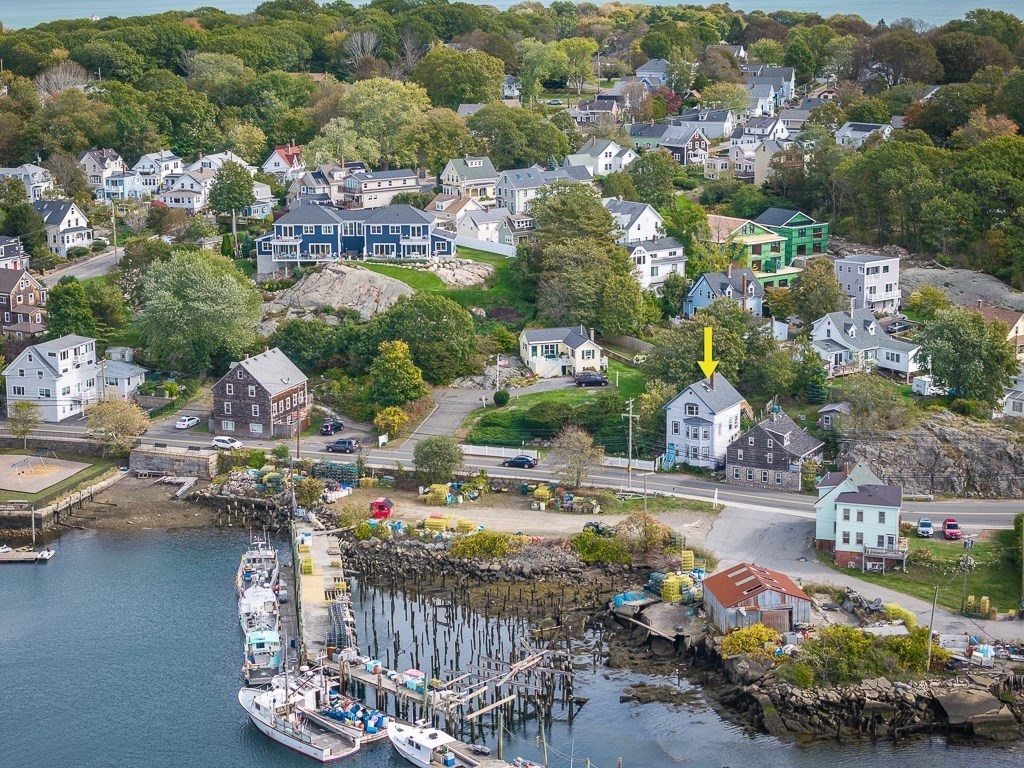
16 photo(s)
|
Gloucester, MA 01930
(East Gloucester)
|
Sold
List Price
$549,000
MLS #
73449533
- Multi-Family
Sale Price
$550,000
Sale Date
1/6/26
|
| # Units |
3 |
Rooms |
10 |
Type |
3 Family |
Garage Spaces |
0 |
GLA |
1,991SF |
| Heat Units |
0 |
Bedrooms |
4 |
Lead Paint |
Certified Treated |
Parking Spaces |
0 |
Lot Size |
2,630SF |
Opportunity knocks in East Gloucester! This 3-family property offers endless potential for
investors, contractors, or creative homeowners. Enjoy water views of beautiful Cripple Cove and
imagine watching the sun rise and set while sipping your morning coffee. Each unit offers unique
character and layout—ready to be reimagined or restored to your taste. With a little vision and
creativity, the possibilities are endless. Offered as-is in a peaceful coastal enclave loved for
its views, charm, and walkable lifestyle. No off-street parking.
Listing Office: RE/MAX Beacon, Listing Agent: Ron Goulart & Jennifer Anderson
View Map

|
|
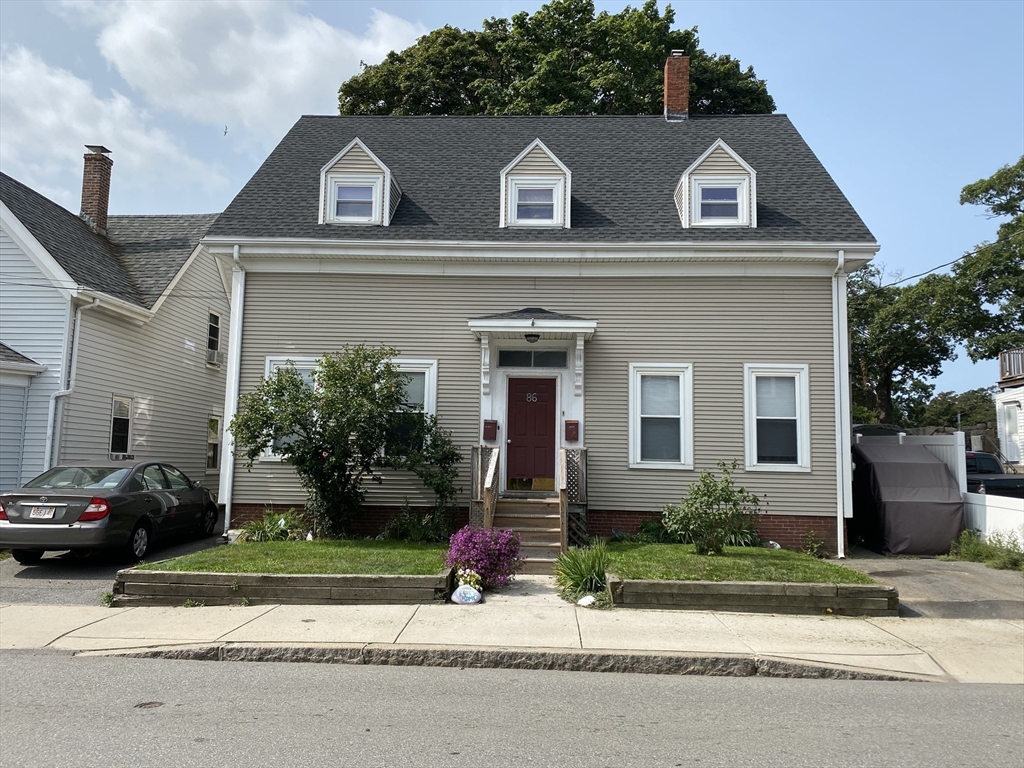
21 photo(s)
|
Gloucester, MA 01930
|
Rented
List Price
$2,750
MLS #
73468002
- Rental
Sale Price
$2,750
Sale Date
2/16/26
|
| Rooms |
5 |
Full Baths |
1 |
Style |
|
Garage Spaces |
0 |
GLA |
1,015SF |
Basement |
Yes |
| Bedrooms |
3 |
Half Baths |
0 |
Type |
Apartment |
Water Front |
No |
Lot Size |
|
Fireplaces |
0 |
The location is ideal for commuters, with easy access to Route 128. and a short distance to commuter
rail, downtown, Gloucester, and it's a ray of museums, restaurants, shops, picturesque harbr, and
stunning beaches. With a Gloucester beach sticker, you can indulge in the Sandy Shores of Good
Harbor, Wingaersheek, and other beautiful beaches. New flooring throughout recently painted updated
vanity in the bathroom, and hook ups for an in unit washer and dryer. Rent includes water and sewer,
while the tenant is responsible for gas, electricity, Internet, trash, and snow removal. Please note
pets and smoking are not allowed. One car parking available showings can start immediately. Housing
voucher section 8 are encouraged
Listing Office: RE/MAX Beacon, Listing Agent: Fintan Madden
View Map

|
|
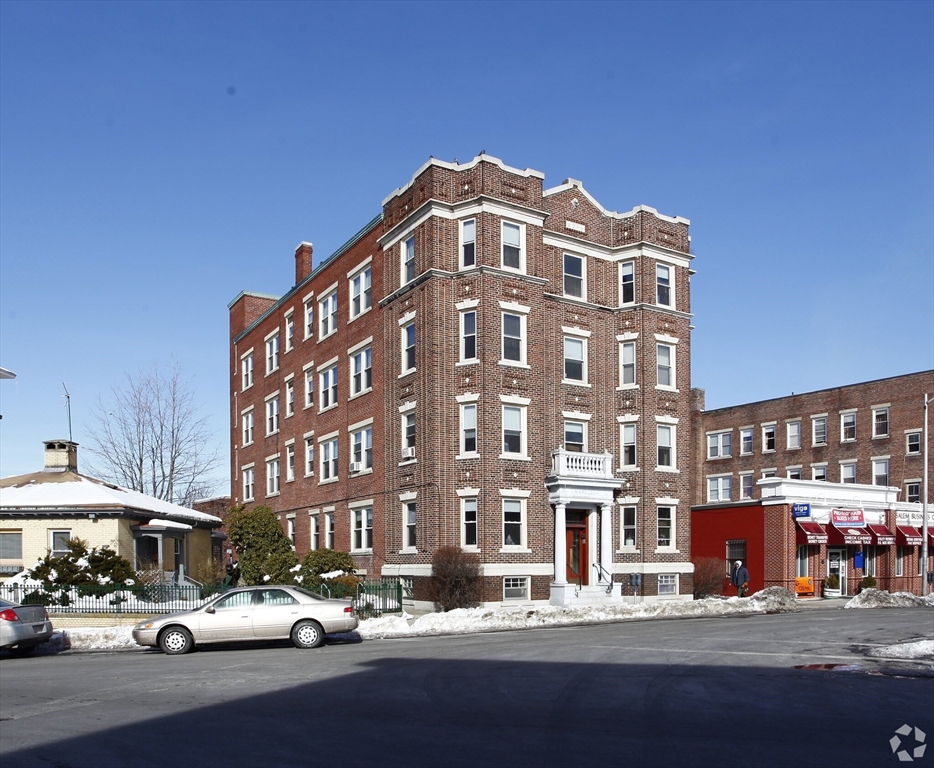
3 photo(s)
|
Salem, MA 01970
|
Rented
List Price
$200
MLS #
73473576
- Rental
Sale Price
$200
Sale Date
2/14/26
|
| Rooms |
0 |
Full Baths |
0 |
Style |
|
Garage Spaces |
1 |
GLA |
170SF |
Basement |
Yes |
| Bedrooms |
0 |
Half Baths |
0 |
Type |
Parking |
Water Front |
No |
Lot Size |
|
Fireplaces |
0 |
Spacious private garage available for rent, conveniently located on Harbor St at Washington. Car,
motorcycle, or extra storage space. Approximately 18'x9.5'
Listing Office: RE/MAX Beacon, Listing Agent: Levana Group
View Map

|
|
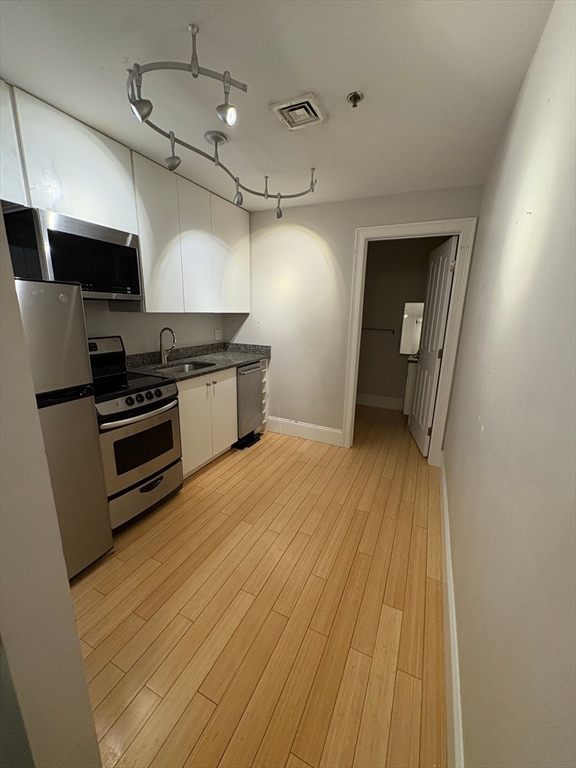
4 photo(s)
|
Beverly, MA 01915
|
Rented
List Price
$1,975
MLS #
73454973
- Rental
Sale Price
$1,975
Sale Date
1/30/26
|
| Rooms |
2 |
Full Baths |
1 |
Style |
|
Garage Spaces |
0 |
GLA |
500SF |
Basement |
Yes |
| Bedrooms |
0 |
Half Baths |
0 |
Type |
Apartment |
Water Front |
No |
Lot Size |
|
Fireplaces |
0 |
Welcome to 188 Cabot, a charming studio apartment located in the heart of Beverly, MA. This historic
building offers a unique blend of old-world charm and modern convenience. The apartment features a
spacious open floor plan. The exposed brick walls and hardwood floors add a touch of rustic elegance
to the space. This pet-friendly apartment is perfect for those who love their furry friends as much
as they love a stylish and comfortable living space. Conveniently located among all the shops,
restaurants and entertainment of downtown Beverly just 0.5 miles to the beach and 0.4 miles to the
MBTA. Experience the charm of living in a historic building with all the conveniences of modern
living at 188 Cabot.
Listing Office: RE/MAX Beacon, Listing Agent: Levana Group
View Map

|
|
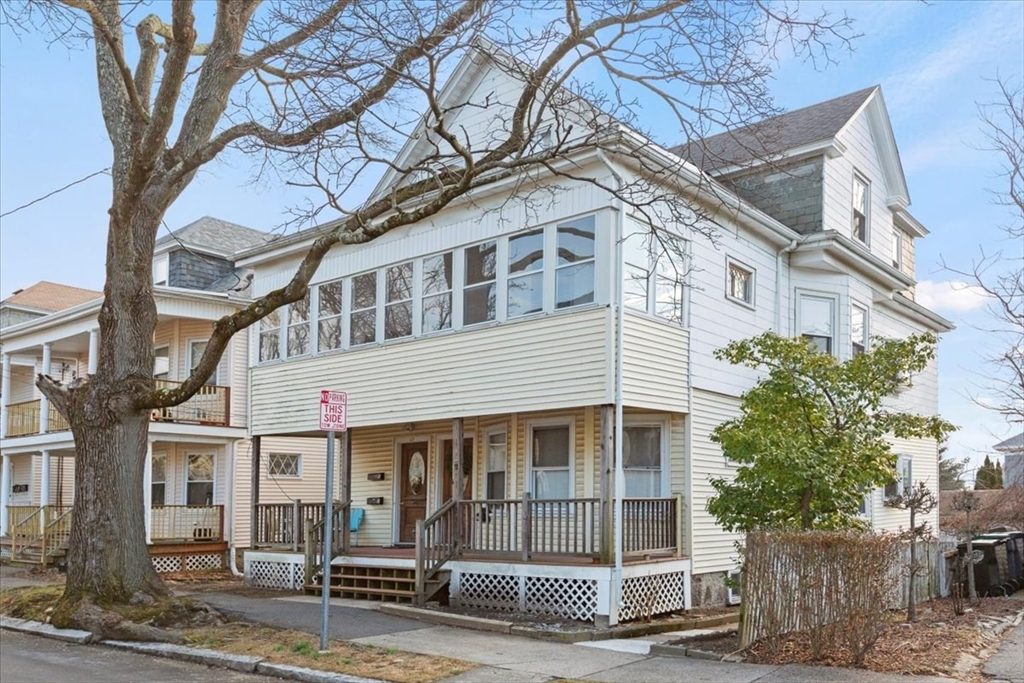
21 photo(s)
|
Salem, MA 01970
|
Rented
List Price
$2,475
MLS #
73462850
- Rental
Sale Price
$2,525
Sale Date
1/23/26
|
| Rooms |
5 |
Full Baths |
1 |
Style |
|
Garage Spaces |
0 |
GLA |
871SF |
Basement |
Yes |
| Bedrooms |
2 |
Half Baths |
0 |
Type |
Apartment |
Water Front |
No |
Lot Size |
|
Fireplaces |
0 |
Spacious apartment on a quiet street just outside of downtown Salem. There are 2 bedrooms, an
office, and a newly updated kitchen. Also, there is a dedicated washer and dryer in the basement and
parking for 2 cars: 1 car parking in the garage and 1 behind the garage. There is no smoking and
pets are negotiable. First month and security deposit are due at the signing of the lease. There
will be group showings on Saturday, January 10, 2026 from 10-11am and Tuesday, January 13, 2026 from
5:30-6:30pm
Listing Office: RE/MAX Beacon, Listing Agent: The Murray Brown Group
View Map

|
|

6 photo(s)
|
Salem, MA 01970
|
Rented
List Price
$1,750
MLS #
73462768
- Rental
Sale Price
$1,750
Sale Date
1/15/26
|
| Rooms |
4 |
Full Baths |
1 |
Style |
|
Garage Spaces |
0 |
GLA |
600SF |
Basement |
Yes |
| Bedrooms |
1 |
Half Baths |
0 |
Type |
Apartment |
Water Front |
No |
Lot Size |
|
Fireplaces |
0 |
Welcome to 1 Harbor, a charming historic building nestled in the heart of downtown Salem, MA. This
one-bedroom, one-bathroom apartment offers a unique blend of old-world charm and modern convenience.
Heat and hot water included! The apartment is pet-friendly, making it a perfect home for those with
furry friends. The location is unbeatable, with the vibrant downtown Salem right at your doorstep.
Enjoy the convenience of having a variety of shops, restaurants, and entertainment options just
around the corner. Plus, with parking provided, you'll never have to worry about finding a spot.
Experience the charm of Salem living at 1 Harbor.
Listing Office: RE/MAX Beacon, Listing Agent: Levana Group
View Map

|
|
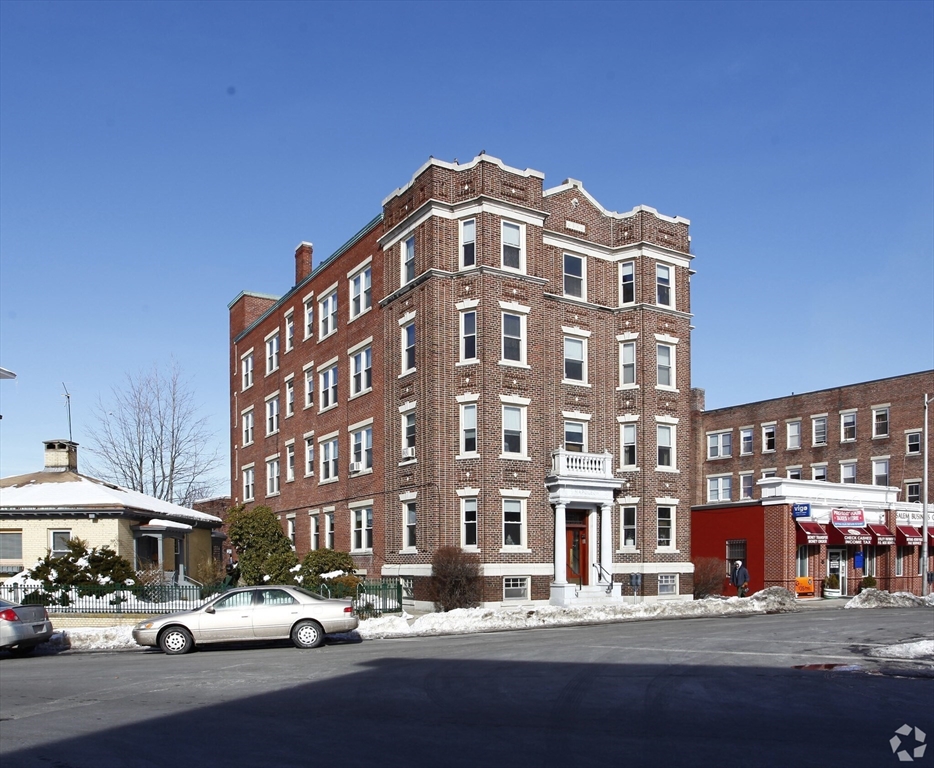
5 photo(s)
|
Salem, MA 01970
|
Rented
List Price
$1,700
MLS #
73463387
- Rental
Sale Price
$1,700
Sale Date
1/9/26
|
| Rooms |
3 |
Full Baths |
1 |
Style |
|
Garage Spaces |
0 |
GLA |
600SF |
Basement |
Yes |
| Bedrooms |
1 |
Half Baths |
0 |
Type |
Apartment |
Water Front |
No |
Lot Size |
|
Fireplaces |
0 |
Introducing 1 Harbor Unit 11, a charming 1-bedroom, 1-bathroom apartment located in the heart of
Salem, MA. This cozy unit features beautiful freshly refinished hardwood flooring throughout, adding
a touch of elegance to the space. Residents can enjoy the convenience of a shared balcony space,
perfect for relaxing and taking in the sights of downtown Salem. With its prime location, 1 Harbor
offers easy access to all the shops, restaurants, and attractions that the city has to offer. Don't
miss out on the opportunity to make this lovely apartment your new home in Salem.
Listing Office: RE/MAX Beacon, Listing Agent: Levana Group
View Map

|
|
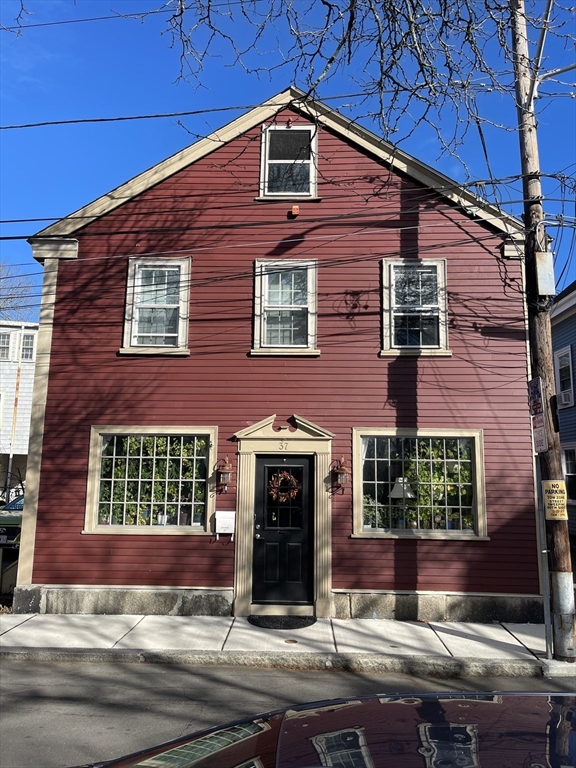
9 photo(s)
|
Salem, MA 01970
|
Rented
List Price
$2,000
MLS #
73460339
- Rental
Sale Price
$2,000
Sale Date
1/1/26
|
| Rooms |
4 |
Full Baths |
1 |
Style |
|
Garage Spaces |
0 |
GLA |
750SF |
Basement |
Yes |
| Bedrooms |
1 |
Half Baths |
0 |
Type |
Apartment |
Water Front |
No |
Lot Size |
|
Fireplaces |
0 |
Charming one bedroom in historic Salem across from the house of 7 Gables. Walk to marina,
neighborhood restaurants and downtown Salem. Heat and water included in rent.
Listing Office: RE/MAX Beacon, Listing Agent: Amanda Brawley
View Map

|
|
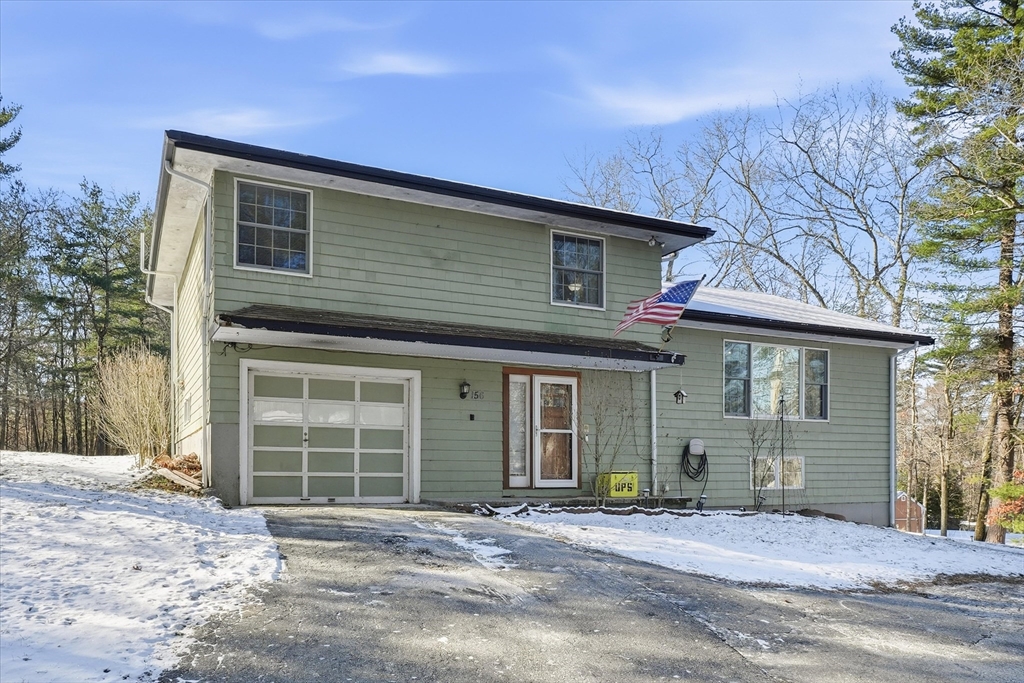
42 photo(s)

|
North Reading, MA 01864
|
Sold
List Price
$789,000
MLS #
73465553
- Single Family
Sale Price
$815,000
Sale Date
2/20/26
|
| Rooms |
6 |
Full Baths |
2 |
Style |
Split
Entry |
Garage Spaces |
1 |
GLA |
1,885SF |
Basement |
Yes |
| Bedrooms |
3 |
Half Baths |
0 |
Type |
Detached |
Water Front |
No |
Lot Size |
39,988SF |
Fireplaces |
2 |
New to Market & possibly the Best way for you to start off the New Year. 3 bdrm Multi Level Home w/
approx.1885+- square feet of living area w/ double driveway & 1 car, attached garage. Will have a
brand new 3 bedroom septic installed on almost a 1 acre lot. New 3-zone Lochinvar gas, fhw boiler w/
cast iron baseboard heat. You will appreciate the many recent upgrades done by the proud owners.
Delightful, open concept newer kitchen with maple cabinets with crown moldings. Granite counters,
breakfast Island, Italian, Verona 5 burner gas convection oven and separate 10x13 dining nook. Brand
new custom-designed tile bathroom with laundry on the main level, spacious, oversized walk in
shower. A peaceful 15x20, 3 season sun porch overlooking wonderful back yard with fire pit. Large,
sunny 13x25 dining room. Gleaming hardwood floors. Generous sized, 13x17 main bedroom. Open Houses
Sat (1/10/26) & Sunday (1/11/26) 1:00-2:30 PM. Occupied but easy to show. Can be seen prior to open
houses.
Listing Office: RE/MAX Beacon, Listing Agent: Gary Blattberg
View Map

|
|
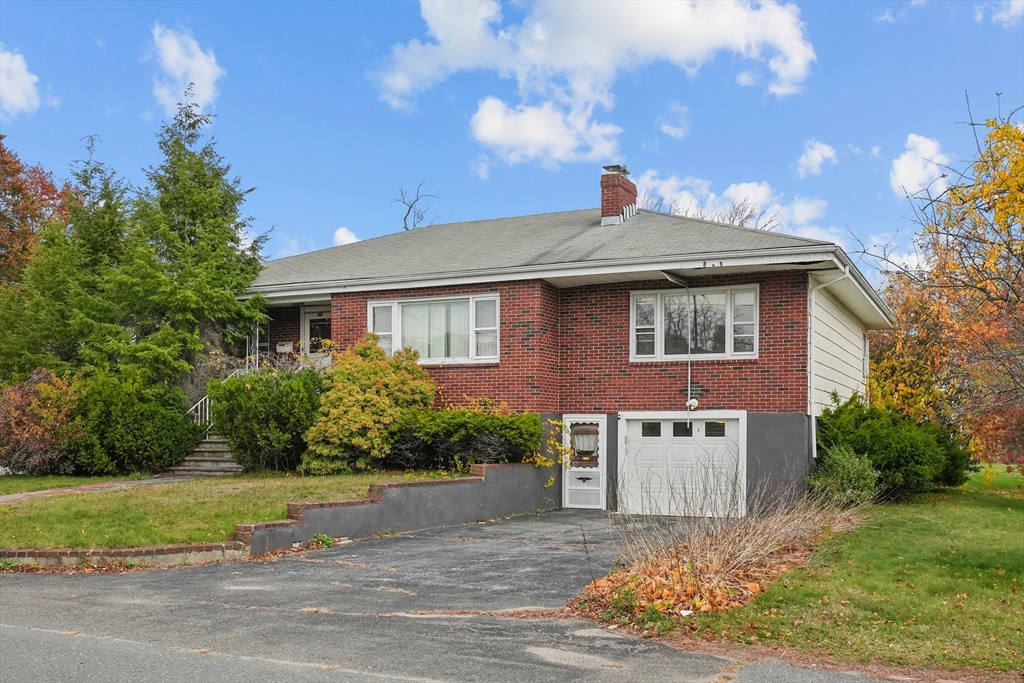
42 photo(s)

|
Saugus, MA 01906
|
Sold
List Price
$575,000
MLS #
73451339
- Single Family
Sale Price
$635,000
Sale Date
2/5/26
|
| Rooms |
9 |
Full Baths |
2 |
Style |
Ranch |
Garage Spaces |
1 |
GLA |
2,304SF |
Basement |
Yes |
| Bedrooms |
4 |
Half Baths |
0 |
Type |
Detached |
Water Front |
No |
Lot Size |
7,501SF |
Fireplaces |
2 |
Possibilities plus in this Saugus Single Fam. Ranch w/ an unpermitted 3 rm unit in basement for
potential ADU or potential 2-Family. Combined living area of 2304+- square feet. Main level has
approximately 1692 +- sq ft of living area, 6 rooms, 3 bedrooms, 1 full bathroom, large 11x16 eat-in
kitchen, dining room and spacious14x19 living room raised brick hearth fire place, natural oak
floors and a large (11x26) 3 season sun porch. Basement level with approximately 612+- square feet
has a kitchen, bathroom, 1 huge bedroom (11x16), big living room (16x18) with raised brick hearth
fireplace. Property is located in a flood zone. Property needs work but could be an incredible home
with repair and updating. Oversized 1 car gar.(13x30). Estate Sale, sold as is, subject to Personal
Representative being granted a License to Sell. See attached document for specific offer language to
include in an offer. Buyer/Buyer Agent to perform their own due diligence. Open House Sunday
(11.9.25), 12-2PM
Listing Office: RE/MAX Beacon, Listing Agent: Gary Blattberg
View Map

|
|
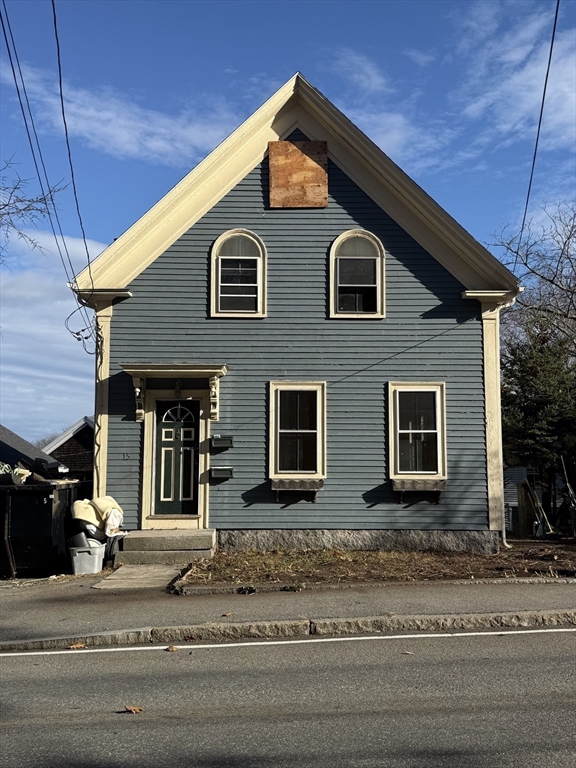
16 photo(s)
|
Rockport, MA 01966
|
Sold
List Price
$500,000
MLS #
73455779
- Single Family
Sale Price
$550,000
Sale Date
2/3/26
|
| Rooms |
8 |
Full Baths |
2 |
Style |
Colonial |
Garage Spaces |
0 |
GLA |
1,524SF |
Basement |
Yes |
| Bedrooms |
4 |
Half Baths |
1 |
Type |
Detached |
Water Front |
No |
Lot Size |
7,841SF |
Fireplaces |
0 |
Endless possibilities for this CONTRACTORS SPECIAL! TOTAL REHAB just 2 blocks from the ocean! This 9
room, 4 bedroom home offers solid bones and a prime coastal location. Whether you're looking for a
complete renovation project or envision a full tear-down to build your dream home, this property
delivers unparalleled potential. With water views, and close to train station, beaches, Bearskin
Neck, Shalin Lui, restaurants, shops and more, opportunity awaits in one of the area's most
desirable seaside neighborhoods. BONUS; 3 room basement in-law apt and large shed for possible
Accessory Dwelling Unit. Selling AS-IS. Buyer due diligence required. OFFERS due Tues 11/25 noon.
Text Linda for showings.
Listing Office: RE/MAX Beacon, Listing Agent: Linda Clayton
View Map

|
|
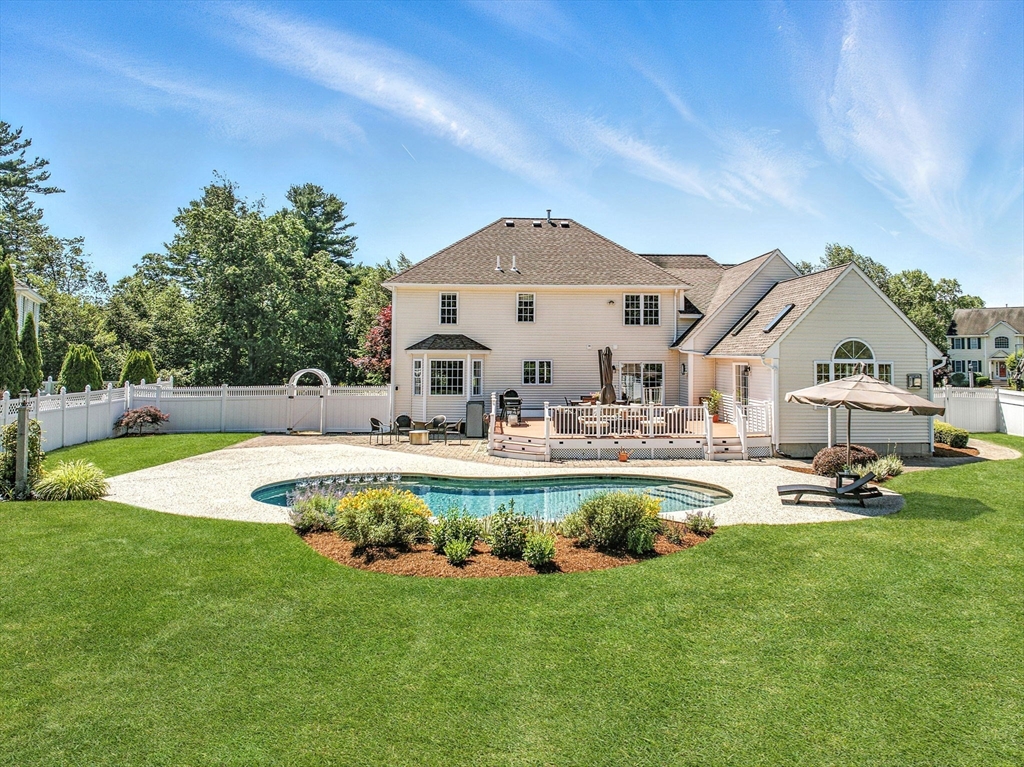
42 photo(s)

|
Westford, MA 01886
|
Sold
List Price
$1,400,000
MLS #
73448845
- Single Family
Sale Price
$1,450,000
Sale Date
1/30/26
|
| Rooms |
12 |
Full Baths |
4 |
Style |
Colonial |
Garage Spaces |
2 |
GLA |
4,395SF |
Basement |
Yes |
| Bedrooms |
4 |
Half Baths |
0 |
Type |
Detached |
Water Front |
No |
Lot Size |
27,443SF |
Fireplaces |
1 |
In highly sought after Lakeside Meadows, 9 Loon Way is a testament to timeless beauty. This 4
bedroom, 4 bath home spans nearly 4,500 sq ft. The heart of the home is the open-concept family room
with gas fireplace, bathed in natural light and boasting a dramatic 16-foot vaulted ceiling. This
spacious room flows seamlessly into a four-season sunroom w/ slider access to a 24x20 composite
deck and a heated saltwater pool creating the ultimate outdoor oasis. The kitchen is designed for
entertaining, w/ open sightlines & professional grade Viking appliances. A formal DR, LR, home
office, 3/4 bath & mudroom off the garage complete the first floor. Upstairs there are four
generously sized bedrooms, including a primary suite w/ a custom walk in closet & dedicated laundry
room. The finished lower level offers almost 900 sq ft of living space, complete with a large bonus
room and guest room with its own ensuite bathroom offering in law potential. Open Sun Nov 2nd
11-1.
Listing Office: RE/MAX Beacon, Listing Agent: Melissa Silva
View Map

|
|
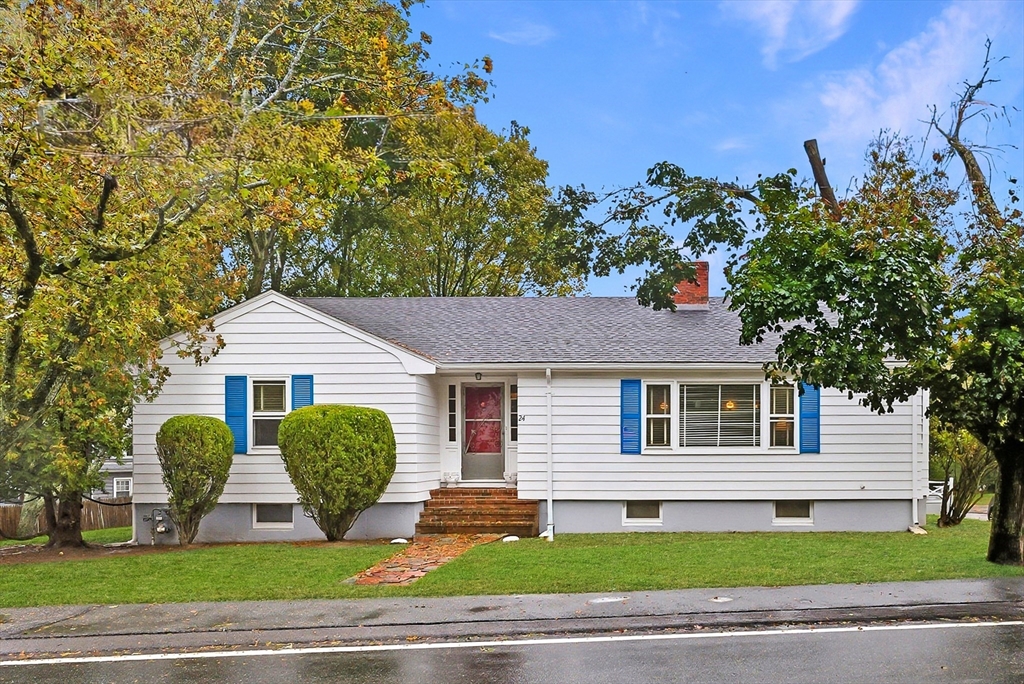
41 photo(s)

|
Beverly, MA 01915
|
Sold
List Price
$675,000
MLS #
73444865
- Single Family
Sale Price
$670,000
Sale Date
1/22/26
|
| Rooms |
8 |
Full Baths |
2 |
Style |
Ranch |
Garage Spaces |
2 |
GLA |
2,028SF |
Basement |
Yes |
| Bedrooms |
4 |
Half Baths |
0 |
Type |
Detached |
Water Front |
No |
Lot Size |
7,535SF |
Fireplaces |
2 |
24 Herrick Street Extension is your chance to create a home that reflects your style, your story and
your spirit. This 4 bedroom, 2 bath ranch with a detached 2 car garage sits on a corner lot in one
of the nation’s hottest zip codes and is brimming with potential. Original hardwood floors are
preserved under carpet, arched doorways add charm, and a retro finished lower level is ready for
transformation into an in-law, game room, or teen suite. Minutes to Balch Playground, Lynch Park and
Woodbury Beach, Dane Street Beach, Downtown Beverly, Whole Foods, Beverly Hospital, Montserrat MBTA
Station, Route 128 and the Cummings Center. Turn this blank canvas into something extraordinary. Our
homes are the truest expression of self, where the story of our lives is written. What will you
create? Open Sunday, October 26th 1:30-3:00.
Listing Office: RE/MAX Beacon, Listing Agent: Melissa Silva
View Map

|
|
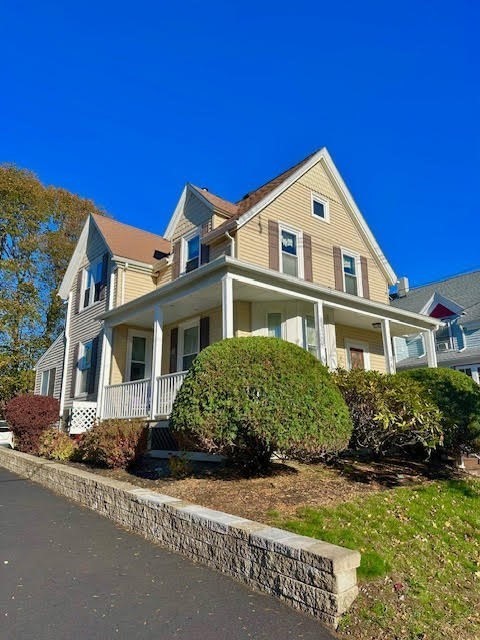
20 photo(s)
|
Swampscott, MA 01907
|
Sold
List Price
$624,900
MLS #
73449744
- Single Family
Sale Price
$618,000
Sale Date
1/9/26
|
| Rooms |
7 |
Full Baths |
1 |
Style |
Colonial |
Garage Spaces |
0 |
GLA |
1,207SF |
Basement |
Yes |
| Bedrooms |
3 |
Half Baths |
0 |
Type |
Detached |
Water Front |
No |
Lot Size |
5,314SF |
Fireplaces |
0 |
***OPEN HOUSE CANCELLED TODAY 11/08** Exceptionally well maintained and conveniently walkable to
commuter rail, fine restaurants, the beach, shopping, and top rated schools. Old world solid
construction has been lovingly maintained and updated with newer kitchen, updated bath, high
efficiency AC/heat, windows, and electrical. Updated kitchen offers a breakfast counter, a dining
area/sitting room, lg liv rm with bay window and formal dining rm have high ceilings, hardwood
flooring and built in china cabinet. 1st floor den w/closet and exterior access can also serve as an
age in place bedroom if needed. Fenced in backyard w/paver patio offers ample space for summer BBQ's
and play area. Newly restored front porch, ample off street parking for at least 3 vehicles.
COMMUTER OPEN HOUSE THIS TUESDAY 5pm - 7pm. Come see for yourself!!
Listing Office: RE/MAX Beacon, Listing Agent: Lisa Scourtas
View Map

|
|
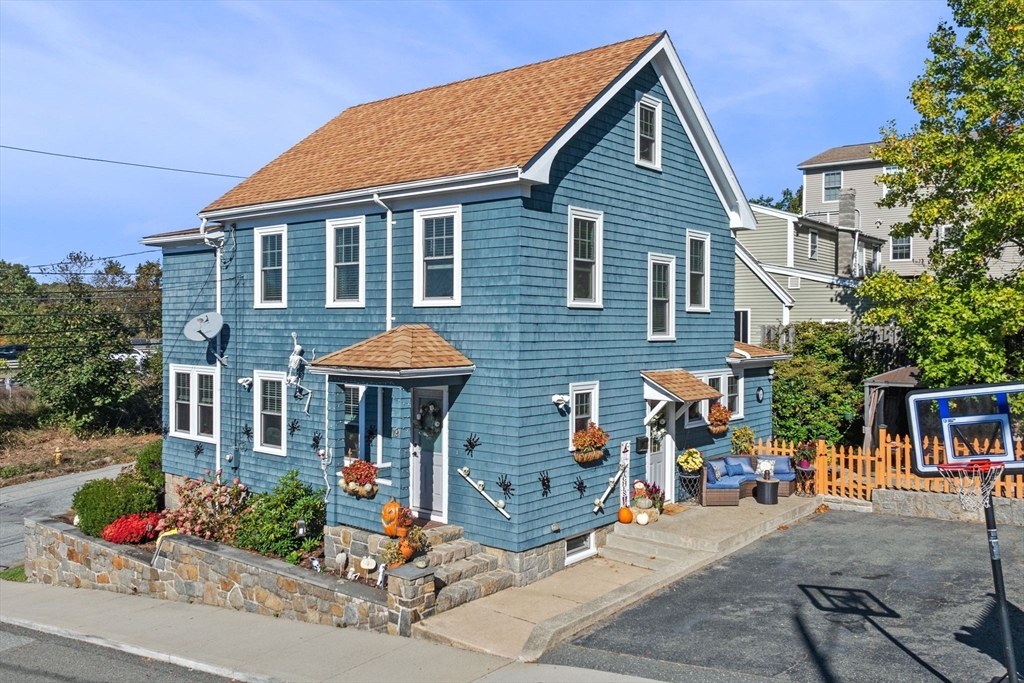
42 photo(s)
|
Gloucester, MA 01930
|
Sold
List Price
$699,900
MLS #
73442546
- Single Family
Sale Price
$725,000
Sale Date
1/6/26
|
| Rooms |
8 |
Full Baths |
2 |
Style |
Colonial |
Garage Spaces |
0 |
GLA |
1,655SF |
Basement |
Yes |
| Bedrooms |
3 |
Half Baths |
1 |
Type |
Detached |
Water Front |
No |
Lot Size |
5,600SF |
Fireplaces |
0 |
OPEN HOUSES CANCELLED. OFFER ACCEPTED.Welcome to this sweet and meticulously maintained Colonial
that’s truly move-in ready! Offering 3 bedrooms and 2.5 baths, this home has been thoughtfully cared
for and provides both comfort and convenience. The main level features a bright and inviting living
room, a spacious dining area, and a well-appointed kitchen that flows easily for everyday living and
entertaining. The primary suite includes its own private bath, adding ease and functionality. Set in
a desirable neighborhood, this property combines a warm sense of community with the peace of a
quaint street. The outdoor space is a highlight, offering a serene setting for entertaining as well
as a perfectly constructed tree house; so fun! Whether it’s hosting summer barbecues, gathering with
friends, or relaxing in your own backyard oasis, this home has it all. With its turnkey condition
and fantastic location, this Colonial is ready for its next chapter.Available for showings
immediately
Listing Office: RE/MAX Beacon, Listing Agent: The Murray Brown Group
View Map

|
|
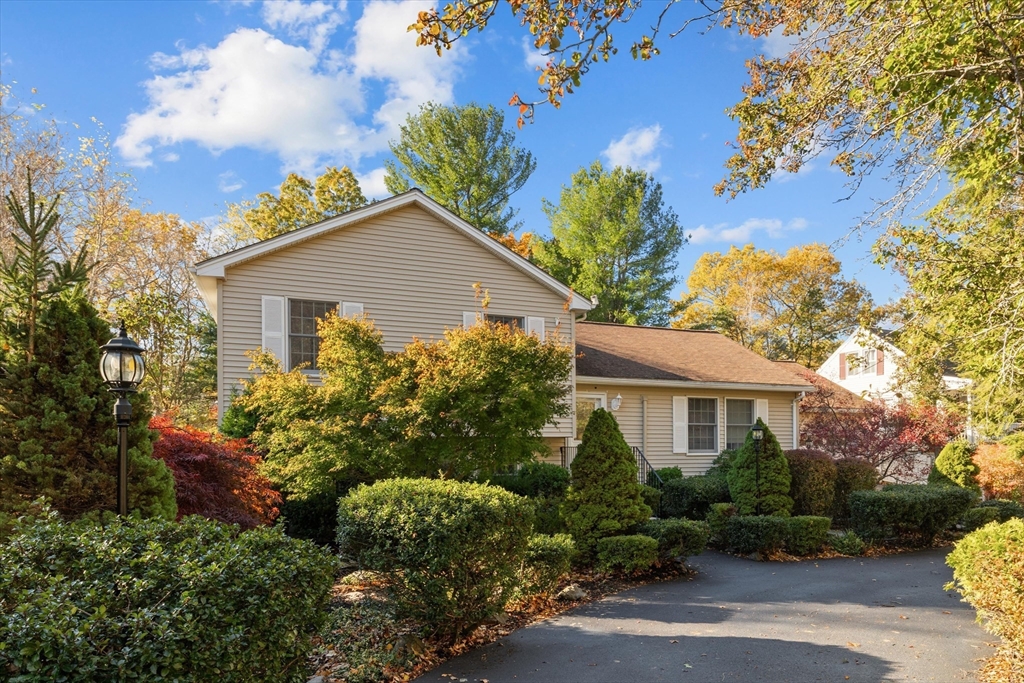
39 photo(s)
|
Salem, MA 01970
|
Sold
List Price
$750,000
MLS #
73452229
- Single Family
Sale Price
$785,000
Sale Date
1/1/26
|
| Rooms |
7 |
Full Baths |
2 |
Style |
|
Garage Spaces |
2 |
GLA |
2,180SF |
Basement |
Yes |
| Bedrooms |
3 |
Half Baths |
1 |
Type |
Detached |
Water Front |
No |
Lot Size |
43,000SF |
Fireplaces |
1 |
Tranquility abounds here. Feel your body & mind relax as you enter this immaculate 7 rm 3+ bedroom
2.5 bath oversized 2 car garage multilevel home. The home sits off the street buffered by perennial
plantings & semicircular driveway. Updates include handcrafted fireplace mantle w/ matching
bookcases in living room, stunning bathrooms, partially finished lower level w/ cabinetry, hand
finished epoxy garage floor, storage shed, additional insulation, custom closets. Notable features
are separate workshop areas, office nooks, stunning vaulted ceiling in living/ kitchen area. Enjoy
easy outside access. Imagine a backyard oasis complete w/ composite deck, patio, an English Country
Garden, enchanting water fountain, interesting stone paths & greenhouse for vegetable herb & flower
gardening. Beaches, shopping, restaurants nearby.
Listing Office: RE/MAX Beacon, Listing Agent: Pamela Cote
View Map

|
|
Showing 19 listings
|