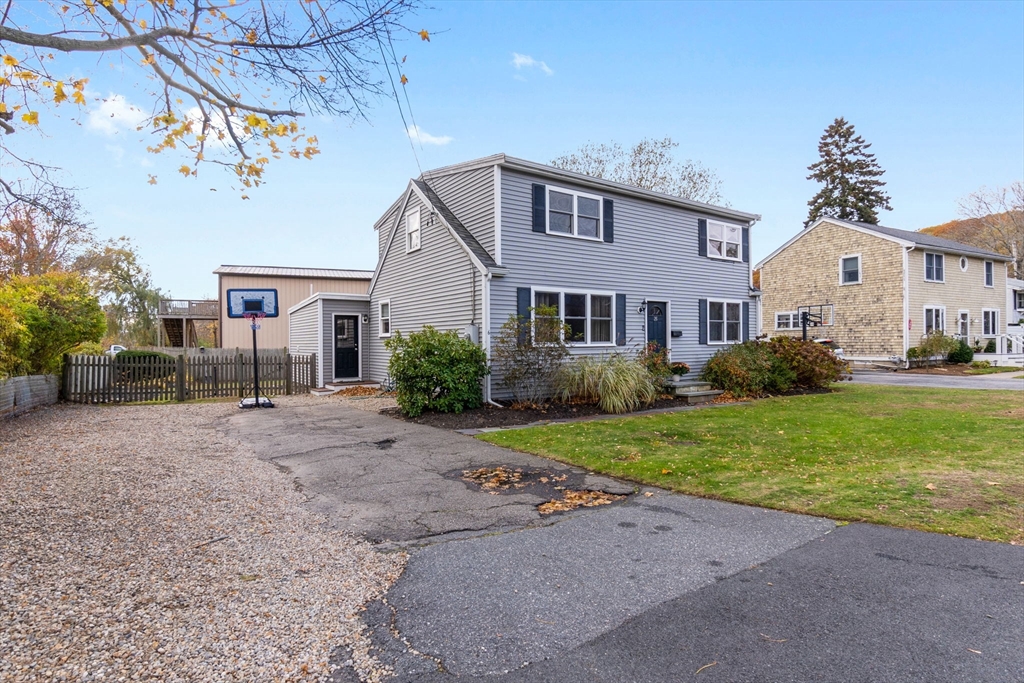Home
Single Family
Condo
Multi-Family
Land
Commercial/Industrial
Mobile Home
Rental
All
Showing Open Houses -
Show All Listings
Click Photo or Home Details link to access date and time of open house.

38 photo(s)
|
Gloucester, MA 01930
(East Gloucester)
|
Active
List Price
$749,000
MLS #
73452671
- Single Family
|
| Rooms |
8 |
Full Baths |
2 |
Style |
Colonial |
Garage Spaces |
0 |
GLA |
1,875SF |
Basement |
Yes |
| Bedrooms |
4 |
Half Baths |
1 |
Type |
Detached |
Water Front |
No |
Lot Size |
7,070SF |
Fireplaces |
0 |
Good Harbor Beach Neighborhood – Coastal Living Minutes from Downtown Gloucester. Nestled in one of
Gloucester’s most sought-after neighborhoods near Good Harbor Beach and just minutes from the
Gloucester's historic and vibrant downtown, this beautifully crafted 4-bedroom, 2.5-bathroom home
offers the perfect blend of comfort, style, and flexibility. Built in 2013, this home features a
main suite with a spacious walk-in closet and modern ensuite bath. Upstairs, you’ll find three
generously sized bedrooms, while the first-floor bedroom offers versatile options for single-level
living, a private office, or a cozy playroom. The home’s open and airy floor plan creates a
welcoming flow from the bright living area to the bonus room at the rear of the home—perfect for
entertaining or relaxing with family. Step outside to a flat, private, fully fenced backyard,
offering a peaceful retreat for outdoor gatherings, gardening, just relaxing.
Listing Office: RE/MAX Beacon, Listing Agent: Heather Dagle
View Map

|
|
Showing 1 listings
|